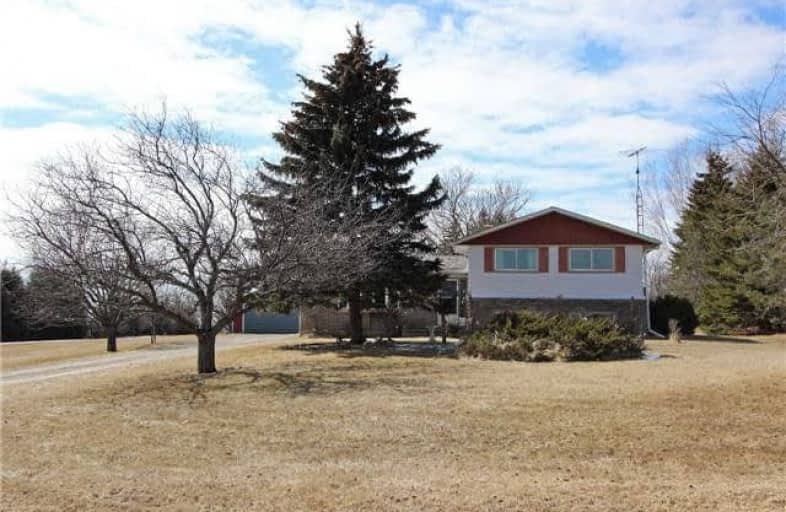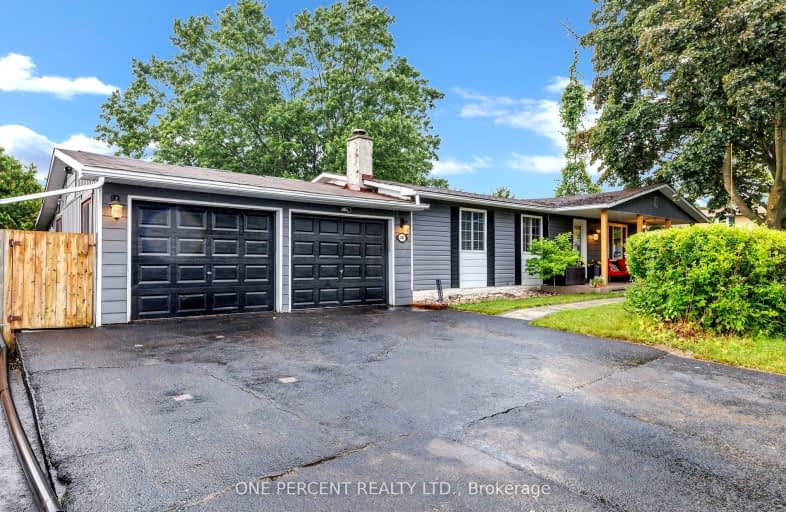Sold on Apr 10, 2018
Note: Property is not currently for sale or for rent.

-
Type: Detached
-
Style: Sidesplit 4
-
Lot Size: 270 x 1642.37 Feet
-
Age: 31-50 years
-
Taxes: $5,671 per year
-
Days on Site: 22 Days
-
Added: Sep 07, 2019 (3 weeks on market)
-
Updated:
-
Last Checked: 3 months ago
-
MLS®#: E4070130
-
Listed By: Royal service real estate inc., brokerage
Spacious Country Property Featuring 10.18 Acres, 2 Outbuildings, 3 Bedroom, 1 Bathroom, 4 Level Side-Split. Beautiful Views, Mature Trees And Perennial Gardens. Bright, Eat-In Kitchen. Separate Living Room & Dining Room. Over-Sized Finished Rec Room With Electric Fireplace & Above Grade Windows Is Awaiting Your Personal Choice Of Updated Floors & Finishes. Bathroom Was Updated In 2016. New Vinyl Flooring In The Kitchen & Laminate In Bedrooms In 2016.
Extras
Septic Pumped In 2016. Oil Tank Replaced In 2016. Central Air, Central Vac, Forced Air Oil Furnace. Includes All Elfs, Hardware For Window Coverings, Fridge, Stove, Microwave, Washer & Dryer.
Property Details
Facts for 5858 Gamsby Road, Clarington
Status
Days on Market: 22
Last Status: Sold
Sold Date: Apr 10, 2018
Closed Date: Jun 15, 2018
Expiry Date: Aug 31, 2018
Sold Price: $680,000
Unavailable Date: Apr 10, 2018
Input Date: Mar 19, 2018
Property
Status: Sale
Property Type: Detached
Style: Sidesplit 4
Age: 31-50
Area: Clarington
Community: Orono
Availability Date: 90-120 Days
Inside
Bedrooms: 3
Bathrooms: 1
Kitchens: 1
Rooms: 7
Den/Family Room: No
Air Conditioning: Central Air
Fireplace: No
Laundry Level: Lower
Central Vacuum: Y
Washrooms: 1
Utilities
Electricity: Available
Gas: No
Cable: No
Telephone: Available
Building
Basement: Unfinished
Heat Type: Forced Air
Heat Source: Oil
Exterior: Alum Siding
Exterior: Brick
UFFI: No
Water Supply Type: Bored Well
Water Supply: Well
Special Designation: Unknown
Other Structures: Barn
Parking
Driveway: Private
Garage Spaces: 2
Garage Type: Detached
Covered Parking Spaces: 5
Total Parking Spaces: 6
Fees
Tax Year: 2017
Tax Legal Description: Pt T 25 Con 5 Clarke, Pt Lt 26 Conc 5 Clarke
Taxes: $5,671
Highlights
Feature: Clear View
Feature: Part Cleared
Land
Cross Street: Taunton/Concession 6
Municipality District: Clarington
Fronting On: West
Pool: None
Sewer: Septic
Lot Depth: 1642.37 Feet
Lot Frontage: 270 Feet
Lot Irregularities: 10.18 Acres
Acres: 10-24.99
Zoning: Residential
Additional Media
- Virtual Tour: https://video214.com/play/3zzptUhD1h4aZE2GIRtjBQ/s/dark
Rooms
Room details for 5858 Gamsby Road, Clarington
| Type | Dimensions | Description |
|---|---|---|
| Kitchen Main | 3.39 x 4.76 | Vinyl Floor, Eat-In Kitchen, West View |
| Dining Main | 2.76 x 3.41 | Laminate, Sliding Doors, West View |
| Living Main | 3.88 x 5.58 | Laminate, Bow Window, East View |
| Master Upper | 3.39 x 3.93 | Laminate, O/Looks Backyard, West View |
| 2nd Br Upper | 3.23 x 3.71 | Laminate, O/Looks Frontyard, East View |
| 3rd Br Upper | 3.98 x 2.75 | Laminate, O/Looks Frontyard, East View |
| Rec Lower | 5.41 x 8.51 | Tile Floor, Above Grade Window, Closet |
| Laundry Bsmt | 7.37 x 7.37 | Concrete Floor, Concrete Sink, Above Grade Window |
| XXXXXXXX | XXX XX, XXXX |
XXXX XXX XXXX |
$XXX,XXX |
| XXX XX, XXXX |
XXXXXX XXX XXXX |
$XXX,XXX |
| XXXXXXXX XXXX | XXX XX, XXXX | $680,000 XXX XXXX |
| XXXXXXXX XXXXXX | XXX XX, XXXX | $699,900 XXX XXXX |

Kirby Centennial Public School
Elementary: PublicOrono Public School
Elementary: PublicThe Pines Senior Public School
Elementary: PublicJohn M James School
Elementary: PublicSt. Francis of Assisi Catholic Elementary School
Elementary: CatholicNewcastle Public School
Elementary: PublicCentre for Individual Studies
Secondary: PublicClarke High School
Secondary: PublicHoly Trinity Catholic Secondary School
Secondary: CatholicClarington Central Secondary School
Secondary: PublicBowmanville High School
Secondary: PublicSt. Stephen Catholic Secondary School
Secondary: Catholic- 2 bath
- 3 bed
- 1500 sqft



