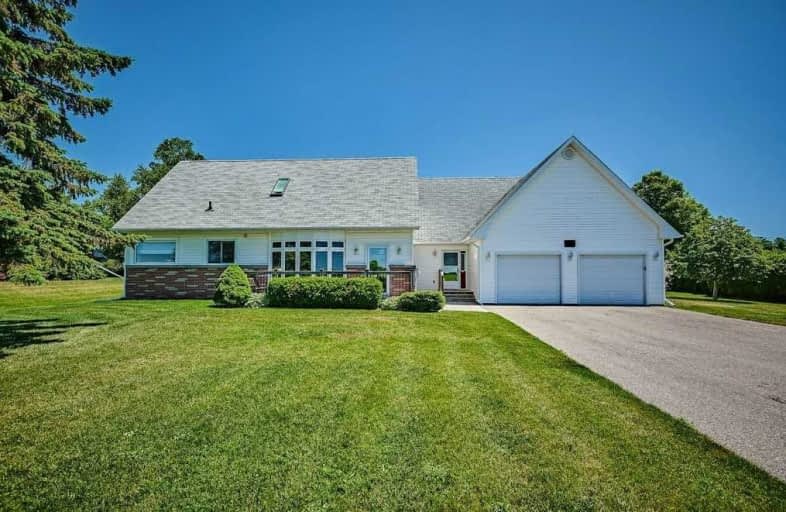Sold on Jul 06, 2020
Note: Property is not currently for sale or for rent.

-
Type: Detached
-
Style: 1 1/2 Storey
-
Lot Size: 131.99 x 650.5 Feet
-
Age: No Data
-
Taxes: $5,319 per year
-
Days on Site: 17 Days
-
Added: Jun 19, 2020 (2 weeks on market)
-
Updated:
-
Last Checked: 3 months ago
-
MLS®#: E4799697
-
Listed By: Re/max jazz inc., brokerage
Two Houses For The Price Of One On Just Over 2 Acres W/Green Space, Trees, Trails & Creek! This 4+2 Bedroom Home Has Been Completely Renovated In 2018 Included With Custom Kitchen, Quartz Countertops, Island & Lots Of Extra Features. New Flooring, Windows & A Garden Door To The Back Yard Deck. Full Basements Under Both The Addition & Main House Which Offers A Rec Rm, Addt'l Bdrm, Laundry/Utility Rm The Addition Has Its Own Separate Entrance, One Bedroom,
Extras
Full Kitchen, Living Rm Area W/ A W/O To The Backyard & Patio As Well Its Own Furnace & A/C. 2-Car Attached Garage, Paved Drive W/Prkg For 8+ Cars This House Is Beautiful From Inside Out. Just Minutes From Hwy 115-Family Friendly Community.
Property Details
Facts for 5867 Main Street, Clarington
Status
Days on Market: 17
Last Status: Sold
Sold Date: Jul 06, 2020
Closed Date: Sep 25, 2020
Expiry Date: Oct 17, 2020
Sold Price: $950,000
Unavailable Date: Jul 06, 2020
Input Date: Jun 19, 2020
Prior LSC: Sold
Property
Status: Sale
Property Type: Detached
Style: 1 1/2 Storey
Area: Clarington
Community: Orono
Availability Date: Tba
Inside
Bedrooms: 4
Bedrooms Plus: 1
Bathrooms: 3
Kitchens: 1
Kitchens Plus: 1
Rooms: 9
Den/Family Room: No
Air Conditioning: Central Air
Fireplace: No
Laundry Level: Lower
Washrooms: 3
Utilities
Electricity: Yes
Gas: Yes
Cable: Available
Telephone: Available
Building
Basement: Finished
Heat Type: Forced Air
Heat Source: Gas
Exterior: Vinyl Siding
Elevator: N
UFFI: No
Water Supply Type: Dug Well
Water Supply: Well
Special Designation: Unknown
Parking
Driveway: Pvt Double
Garage Spaces: 2
Garage Type: Attached
Covered Parking Spaces: 8
Total Parking Spaces: 10
Fees
Tax Year: 2020
Tax Legal Description: Pt Lt 28 Cons Clarke As In D380517 Clarington
Taxes: $5,319
Land
Cross Street: Main St / Taunton Rd
Municipality District: Clarington
Fronting On: East
Parcel Number: 266850016
Pool: None
Sewer: Septic
Lot Depth: 650.5 Feet
Lot Frontage: 131.99 Feet
Acres: 2-4.99
Zoning: Residential
Waterfront: None
Additional Media
- Virtual Tour: https://unbranded.iguidephotos.com/5867_main_st_orono_on
Rooms
Room details for 5867 Main Street, Clarington
| Type | Dimensions | Description |
|---|---|---|
| Living Main | 6.64 x 4.05 | Combined W/Dining, Vinyl Floor, Bow Window |
| Dining Main | 6.64 x 4.05 | Combined W/Living, Vinyl Floor |
| Kitchen Main | 3.04 x 7.28 | Quartz Counter, Centre Island, W/O To Deck |
| Br Main | 3.04 x 3.23 | Vinyl Floor, Closet |
| Family Main | 4.11 x 2.77 | Vinyl Floor |
| Master Upper | 5.09 x 3.38 | Broadloom, Double Closet |
| Br Upper | 5.09 x 3.47 | Broadloom, Closet |
| Rec Lower | 4.81 x 3.70 | Broadloom |
| Br Lower | 3.96 x 2.62 | Broadloom, Closet |
| Kitchen Main | 4.30 x 6.40 | Laminate, Combined W/Living, W/O To Deck |
| Br Main | 3.96 x 3.69 | Laminate, B/I Shelves |
| Workshop Lower | 12.50 x 4.00 | Vinyl Floor |
| XXXXXXXX | XXX XX, XXXX |
XXXX XXX XXXX |
$XXX,XXX |
| XXX XX, XXXX |
XXXXXX XXX XXXX |
$XXX,XXX |
| XXXXXXXX XXXX | XXX XX, XXXX | $950,000 XXX XXXX |
| XXXXXXXX XXXXXX | XXX XX, XXXX | $949,000 XXX XXXX |

Kirby Centennial Public School
Elementary: PublicOrono Public School
Elementary: PublicThe Pines Senior Public School
Elementary: PublicJohn M James School
Elementary: PublicHarold Longworth Public School
Elementary: PublicSt. Francis of Assisi Catholic Elementary School
Elementary: CatholicCentre for Individual Studies
Secondary: PublicClarke High School
Secondary: PublicHoly Trinity Catholic Secondary School
Secondary: CatholicClarington Central Secondary School
Secondary: PublicBowmanville High School
Secondary: PublicSt. Stephen Catholic Secondary School
Secondary: Catholic

