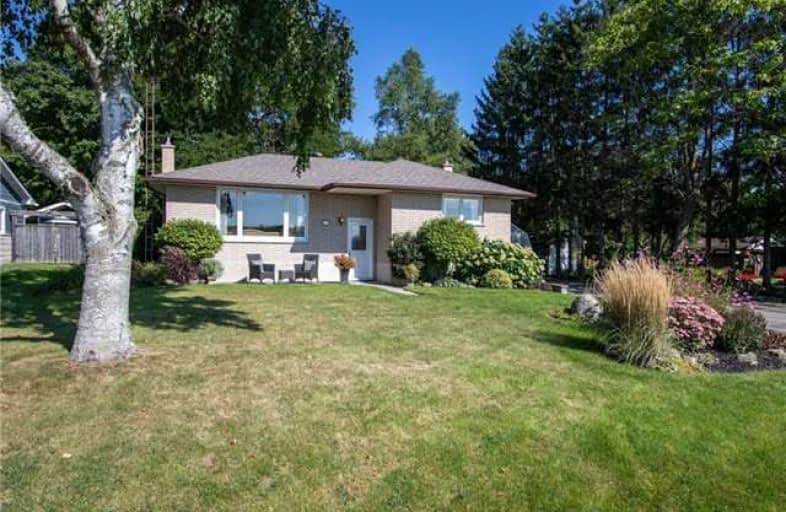Sold on Sep 08, 2018
Note: Property is not currently for sale or for rent.

-
Type: Detached
-
Style: Bungalow
-
Lot Size: 75 x 200 Feet
-
Age: No Data
-
Taxes: $3,485 per year
-
Days on Site: 2 Days
-
Added: Sep 07, 2019 (2 days on market)
-
Updated:
-
Last Checked: 2 months ago
-
MLS®#: E4238576
-
Listed By: Royal lepage frank real estate, brokerage
Welcome Home To This Lovingly Cared For Bungalow On The Outskirts Of Orono.Spacious Property W Stunning Gardens,Backing Onto Environmentally Protected Land & Sweeping Western Views Out Front.Enjoy The Quiet Of Country Living, While Still Being Close To Amenities & New 407 & 35/115.Relax W Spectacular Sunsets On The Front Patio Or Listen To The Birds And Creek From The Backyard Gardens.Gracious Living For Those Looking For A Little More Space & Privacy!
Extras
Incl: Existing Fridge,Stove,B/I Micro,Washer,Dryer,All Elf's, All Window Coverings(Pls Exclude Master Bdrm Curtains), Cac, Gas Furnace, Hwt Tank,Sump Pump & New Battery Backup. Newer Shingles, New Bay Window 17,Sep Entrance To Bsmt
Property Details
Facts for 5881 Ochonski Road, Clarington
Status
Days on Market: 2
Last Status: Sold
Sold Date: Sep 08, 2018
Closed Date: Nov 30, 2018
Expiry Date: Dec 06, 2018
Sold Price: $465,250
Unavailable Date: Sep 08, 2018
Input Date: Sep 06, 2018
Prior LSC: Listing with no contract changes
Property
Status: Sale
Property Type: Detached
Style: Bungalow
Area: Clarington
Community: Orono
Availability Date: 90 Days/Tba
Inside
Bedrooms: 2
Bedrooms Plus: 1
Bathrooms: 1
Kitchens: 1
Rooms: 5
Den/Family Room: No
Air Conditioning: Central Air
Fireplace: Yes
Washrooms: 1
Building
Basement: Finished
Basement 2: Full
Heat Type: Forced Air
Heat Source: Gas
Exterior: Brick
Water Supply: Well
Special Designation: Unknown
Other Structures: Garden Shed
Parking
Driveway: Pvt Double
Garage Type: None
Covered Parking Spaces: 6
Total Parking Spaces: 6
Fees
Tax Year: 2018
Tax Legal Description: Ptlt30 Con5 Clarke Asinn49522 S/Tn49522 T/Wn27437*
Taxes: $3,485
Highlights
Feature: Clear View
Feature: Grnbelt/Conserv
Feature: Treed
Land
Cross Street: Ochonski / Taunton
Municipality District: Clarington
Fronting On: East
Pool: None
Sewer: Septic
Lot Depth: 200 Feet
Lot Frontage: 75 Feet
Lot Irregularities: *St Interest In N2743
Additional Media
- Virtual Tour: https://unbranded.youriguide.com/5881_ochonski_rd_clarington_on
Rooms
Room details for 5881 Ochonski Road, Clarington
| Type | Dimensions | Description |
|---|---|---|
| Kitchen Main | 2.70 x 2.86 | O/Looks Garden, Updated, Large Window |
| Living Main | 3.38 x 5.52 | Hardwood Floor, Bay Window, West View |
| Dining Main | 2.51 x 2.93 | Hardwood Floor, O/Looks Garden, Open Concept |
| Master Main | 3.10 x 3.41 | Hardwood Floor, Double Closet, West View |
| 2nd Br Main | 2.88 x 3.47 | Hardwood Floor, O/Looks Garden, Casement Windows |
| Rec Lower | 5.02 x 5.96 | Gas Fireplace, Above Grade Window, Broadloom |
| 3rd Br Lower | 3.36 x 4.02 | Above Grade Window, Double Closet, Broadloom |
| XXXXXXXX | XXX XX, XXXX |
XXXX XXX XXXX |
$XXX,XXX |
| XXX XX, XXXX |
XXXXXX XXX XXXX |
$XXX,XXX |
| XXXXXXXX XXXX | XXX XX, XXXX | $465,250 XXX XXXX |
| XXXXXXXX XXXXXX | XXX XX, XXXX | $429,800 XXX XXXX |

Kirby Centennial Public School
Elementary: PublicOrono Public School
Elementary: PublicThe Pines Senior Public School
Elementary: PublicJohn M James School
Elementary: PublicHarold Longworth Public School
Elementary: PublicSt. Francis of Assisi Catholic Elementary School
Elementary: CatholicCentre for Individual Studies
Secondary: PublicClarke High School
Secondary: PublicHoly Trinity Catholic Secondary School
Secondary: CatholicClarington Central Secondary School
Secondary: PublicBowmanville High School
Secondary: PublicSt. Stephen Catholic Secondary School
Secondary: Catholic

