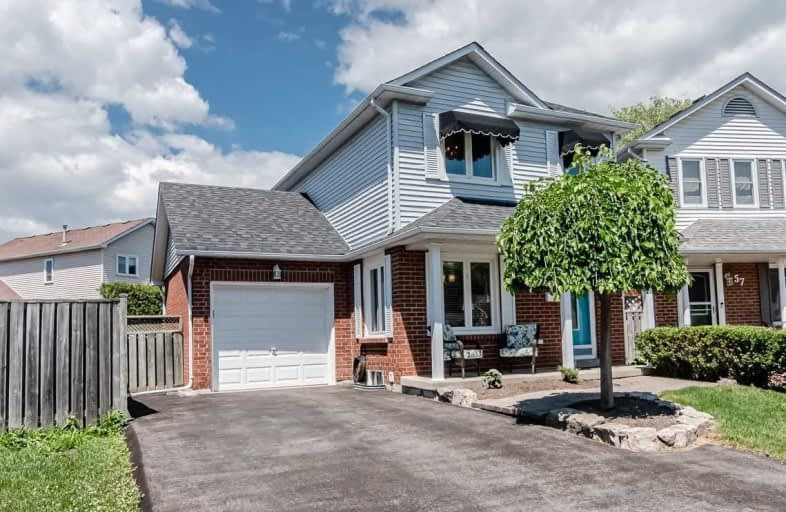Sold on Jul 09, 2020
Note: Property is not currently for sale or for rent.

-
Type: Detached
-
Style: 2-Storey
-
Lot Size: 28.75 x 95.4 Feet
-
Age: 31-50 years
-
Taxes: $3,429 per year
-
Days on Site: 7 Days
-
Added: Jul 02, 2020 (1 week on market)
-
Updated:
-
Last Checked: 3 months ago
-
MLS®#: E4814904
-
Listed By: Re/max jazz inc., brokerage
You Will Love This Home And Its Quiet Location. Decorated And Lovingly Finished Top-To-Bottom Includes A New Custom Kitchen With Quartz Counters And New Lower Level Carpeting. The Private Backyard Offers A Large Brick Patio, Cedar Hedging And An Oversize Shed. Note: Stair And Upper Hallway Carpeting Will Be Replaced Before Closing (See Sample In Home). Shingles 2019.
Extras
Incl: Fridge, Stove, Dishwasher, Washer, Dryer, Microwave Rangehood, Window Blinds, Light Fixtures, Central Air, Hot Water Tank, Shed, Garage Door Opener & 2 Remotes. Excl: Fabric Window Covs, Din Rm Mirror, Liv Rm & Rec Rm Candle Holders
Property Details
Facts for 59 Abbeywood Crescent, Clarington
Status
Days on Market: 7
Last Status: Sold
Sold Date: Jul 09, 2020
Closed Date: Sep 03, 2020
Expiry Date: Oct 02, 2020
Sold Price: $610,000
Unavailable Date: Jul 09, 2020
Input Date: Jul 02, 2020
Prior LSC: Listing with no contract changes
Property
Status: Sale
Property Type: Detached
Style: 2-Storey
Age: 31-50
Area: Clarington
Community: Courtice
Inside
Bedrooms: 3
Bathrooms: 2
Kitchens: 1
Rooms: 6
Den/Family Room: No
Air Conditioning: Central Air
Fireplace: No
Laundry Level: Lower
Central Vacuum: N
Washrooms: 2
Utilities
Electricity: Yes
Gas: Yes
Cable: Yes
Telephone: Yes
Building
Basement: Finished
Basement 2: Full
Heat Type: Forced Air
Heat Source: Gas
Exterior: Brick
Exterior: Vinyl Siding
Elevator: N
UFFI: No
Water Supply: Municipal
Physically Handicapped-Equipped: N
Special Designation: Unknown
Retirement: N
Parking
Driveway: Private
Garage Spaces: 1
Garage Type: Attached
Covered Parking Spaces: 4
Total Parking Spaces: 5
Fees
Tax Year: 2020
Tax Legal Description: Please See Attached Schedule B
Taxes: $3,429
Land
Cross Street: Trulls/Nash
Municipality District: Clarington
Fronting On: North
Pool: None
Sewer: Sewers
Lot Depth: 95.4 Feet
Lot Frontage: 28.75 Feet
Rooms
Room details for 59 Abbeywood Crescent, Clarington
| Type | Dimensions | Description |
|---|---|---|
| Kitchen Main | 2.31 x 5.29 | Hardwood Floor, Eat-In Kitchen |
| Living Main | 4.87 x 3.16 | Hardwood Floor, Combined W/Dining |
| Dining Main | 3.16 x 4.87 | Hardwood Floor, W/O To Patio, Combined W/Living |
| Master 2nd | 3.26 x 4.33 | His/Hers Closets |
| Br 2nd | 2.40 x 3.01 | |
| Br 2nd | 2.41 x 2.55 | |
| Rec Bsmt | 3.20 x 5.88 | Wet Bar |
| XXXXXXXX | XXX XX, XXXX |
XXXX XXX XXXX |
$XXX,XXX |
| XXX XX, XXXX |
XXXXXX XXX XXXX |
$XXX,XXX | |
| XXXXXXXX | XXX XX, XXXX |
XXXX XXX XXXX |
$XXX,XXX |
| XXX XX, XXXX |
XXXXXX XXX XXXX |
$XXX,XXX |
| XXXXXXXX XXXX | XXX XX, XXXX | $610,000 XXX XXXX |
| XXXXXXXX XXXXXX | XXX XX, XXXX | $499,900 XXX XXXX |
| XXXXXXXX XXXX | XXX XX, XXXX | $507,000 XXX XXXX |
| XXXXXXXX XXXXXX | XXX XX, XXXX | $449,900 XXX XXXX |

Courtice Intermediate School
Elementary: PublicMonsignor Leo Cleary Catholic Elementary School
Elementary: CatholicLydia Trull Public School
Elementary: PublicDr Emily Stowe School
Elementary: PublicCourtice North Public School
Elementary: PublicGood Shepherd Catholic Elementary School
Elementary: CatholicMonsignor John Pereyma Catholic Secondary School
Secondary: CatholicCourtice Secondary School
Secondary: PublicHoly Trinity Catholic Secondary School
Secondary: CatholicEastdale Collegiate and Vocational Institute
Secondary: PublicO'Neill Collegiate and Vocational Institute
Secondary: PublicMaxwell Heights Secondary School
Secondary: Public


