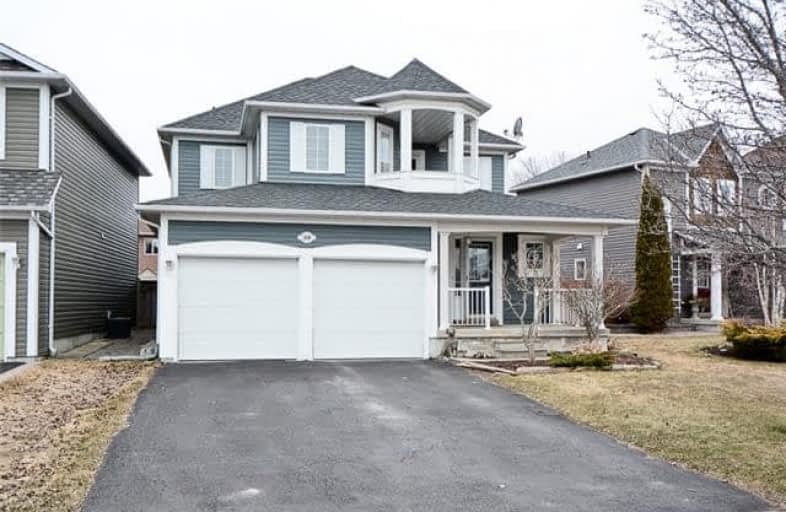Sold on Jun 29, 2018
Note: Property is not currently for sale or for rent.

-
Type: Link
-
Style: 2-Storey
-
Size: 2000 sqft
-
Lot Size: 41.47 x 104.24 Feet
-
Age: 6-15 years
-
Taxes: $4,277 per year
-
Days on Site: 22 Days
-
Added: Sep 07, 2019 (3 weeks on market)
-
Updated:
-
Last Checked: 3 months ago
-
MLS®#: E4154953
-
Listed By: Right at home realty inc., brokerage
Why Own A Cottage? Walking Distance To The Marina, Waterfront Walking Trail Backs The Homes On The Other Side Of The Street. No Sidewalk Infront, Located On A Gorgeous Section Of The Street. Pride Of Ownership! 3 Bedrooms, 2.5 Baths With Extra Rough In Located In The Finished Basement. Smooth Ceilings On The Main Floor/Basement, Potlights Throughout, California Shutters, Slate Tiles, Larger Lot, Granite Counters, Newer Roof. This Home Has So Much To Offer.
Extras
Incl: 2 Garage Door Openers, All Appliances, All Elfs, California Shutters, A/C, Rough In For Central Vac. Over 2000 Sq Ft Of Living Space + Fin. Basement. Home Linked Underground.
Property Details
Facts for 59 Carveth Crescent, Clarington
Status
Days on Market: 22
Last Status: Sold
Sold Date: Jun 29, 2018
Closed Date: Oct 19, 2018
Expiry Date: Aug 06, 2018
Sold Price: $589,000
Unavailable Date: Jun 29, 2018
Input Date: Jun 07, 2018
Property
Status: Sale
Property Type: Link
Style: 2-Storey
Size (sq ft): 2000
Age: 6-15
Area: Clarington
Community: Newcastle
Availability Date: Tbd
Inside
Bedrooms: 3
Bathrooms: 3
Kitchens: 1
Rooms: 7
Den/Family Room: Yes
Air Conditioning: Central Air
Fireplace: Yes
Laundry Level: Main
Washrooms: 3
Utilities
Electricity: Yes
Gas: Yes
Cable: Yes
Telephone: Yes
Building
Basement: Finished
Heat Type: Forced Air
Heat Source: Gas
Exterior: Vinyl Siding
Water Supply: Municipal
Special Designation: Unknown
Other Structures: Garden Shed
Parking
Driveway: Private
Garage Spaces: 2
Garage Type: Built-In
Covered Parking Spaces: 4
Total Parking Spaces: 6
Fees
Tax Year: 2017
Tax Legal Description: Pt Lt 36 Pl 40M1984, Pt 1 Pl 40R19774,*
Taxes: $4,277
Highlights
Feature: Fenced Yard
Feature: Lake/Pond/River
Feature: Marina
Feature: Park
Feature: Place Of Worship
Land
Cross Street: Shipway And Carveth
Municipality District: Clarington
Fronting On: West
Pool: None
Sewer: Sewers
Lot Depth: 104.24 Feet
Lot Frontage: 41.47 Feet
Rooms
Room details for 59 Carveth Crescent, Clarington
| Type | Dimensions | Description |
|---|---|---|
| Dining Main | 6.05 x 5.09 | Combined W/Living, Coffered Ceiling, California Shutters |
| Kitchen Main | 3.42 x 5.11 | Granite Counter, Breakfast Bar, Sliding Doors |
| Family Main | 4.25 x 3.66 | Gas Fireplace, California Shutters |
| Master 2nd | 3.83 x 4.95 | Ensuite Bath, Balcony, W/I Closet |
| 2nd Br 2nd | 3.03 x 4.70 | Double Closet, California Shutters |
| 3rd Br 2nd | 4.20 x 4.20 | W/I Closet, California Shutters |
| Play Bsmt | - | Pot Lights, Finished |
| XXXXXXXX | XXX XX, XXXX |
XXXX XXX XXXX |
$XXX,XXX |
| XXX XX, XXXX |
XXXXXX XXX XXXX |
$XXX,XXX | |
| XXXXXXXX | XXX XX, XXXX |
XXXXXXX XXX XXXX |
|
| XXX XX, XXXX |
XXXXXX XXX XXXX |
$XXX,XXX |
| XXXXXXXX XXXX | XXX XX, XXXX | $589,000 XXX XXXX |
| XXXXXXXX XXXXXX | XXX XX, XXXX | $599,999 XXX XXXX |
| XXXXXXXX XXXXXXX | XXX XX, XXXX | XXX XXXX |
| XXXXXXXX XXXXXX | XXX XX, XXXX | $624,900 XXX XXXX |

Orono Public School
Elementary: PublicThe Pines Senior Public School
Elementary: PublicJohn M James School
Elementary: PublicSt. Joseph Catholic Elementary School
Elementary: CatholicSt. Francis of Assisi Catholic Elementary School
Elementary: CatholicNewcastle Public School
Elementary: PublicCentre for Individual Studies
Secondary: PublicClarke High School
Secondary: PublicHoly Trinity Catholic Secondary School
Secondary: CatholicClarington Central Secondary School
Secondary: PublicBowmanville High School
Secondary: PublicSt. Stephen Catholic Secondary School
Secondary: Catholic- 3 bath
- 4 bed
- 2500 sqft
129 North Street, Clarington, Ontario • L1B 1H9 • Newcastle



