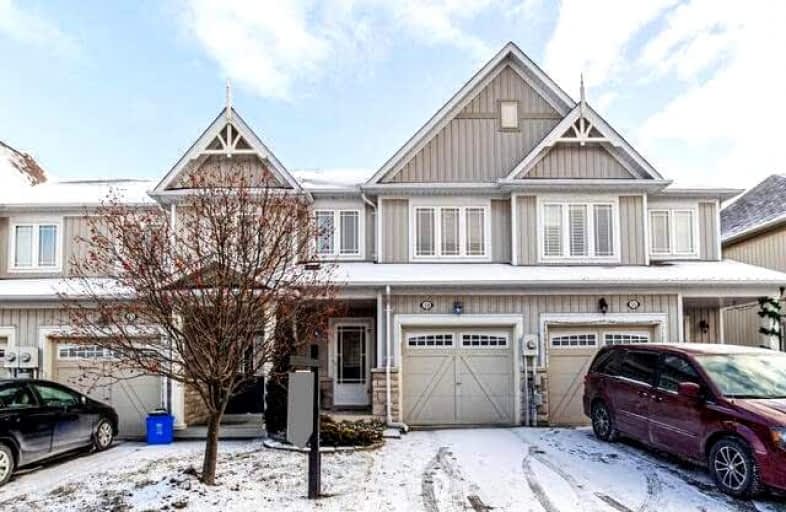
Central Public School
Elementary: Public
2.19 km
Waverley Public School
Elementary: Public
1.44 km
Dr Ross Tilley Public School
Elementary: Public
0.77 km
St. Elizabeth Catholic Elementary School
Elementary: Catholic
3.32 km
Holy Family Catholic Elementary School
Elementary: Catholic
0.23 km
Charles Bowman Public School
Elementary: Public
3.43 km
Centre for Individual Studies
Secondary: Public
2.87 km
Courtice Secondary School
Secondary: Public
6.04 km
Holy Trinity Catholic Secondary School
Secondary: Catholic
5.10 km
Clarington Central Secondary School
Secondary: Public
1.29 km
Bowmanville High School
Secondary: Public
2.82 km
St. Stephen Catholic Secondary School
Secondary: Catholic
3.10 km







