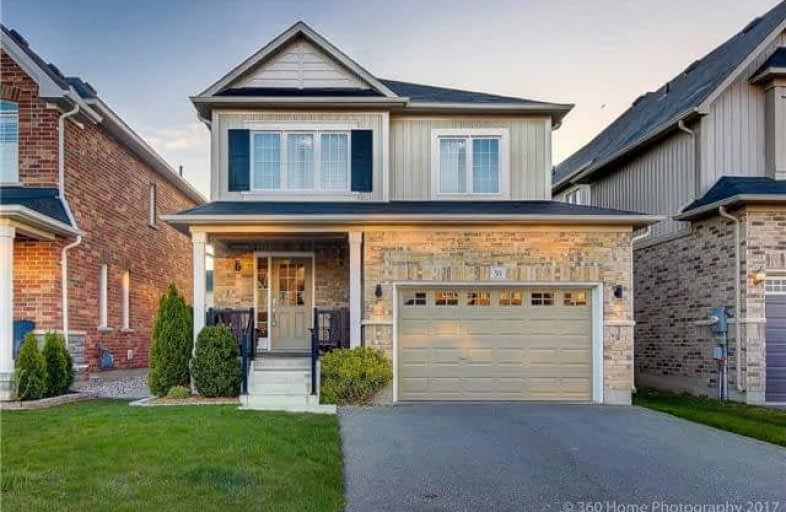Sold on Jun 06, 2017
Note: Property is not currently for sale or for rent.

-
Type: Detached
-
Style: 2-Storey
-
Size: 1500 sqft
-
Lot Size: 34.26 x 110 Feet
-
Age: 0-5 years
-
Taxes: $3,923 per year
-
Days on Site: 4 Days
-
Added: Sep 07, 2019 (4 days on market)
-
Updated:
-
Last Checked: 3 months ago
-
MLS®#: E3827118
-
Listed By: Keller williams advantage realty, brokerage
Modern Beauty Tucked Away In The Suburbs. Built By An Award-Winning Builder, This Energy-Star-Rated Home Offers Large Entry Way & Gives Instant Views Of Premium Lot Backing Onto A Ravine. Open-Concept Designer Kitchen Incl. Extra High Cabinets, Breakfast Bar & Premium Ss Appliances. Living Room Incl. A Gas Fireplace, Hardwood Floors. Private Backyard Oasis. Master Retreat Includes Ensuite & Fireplace. Upgraded Garage Size Incl. Storage Racks. Loved By Owner.
Extras
All Elf. Stainless Steel Fridge, Stove, Range Microwave Oven, Dishwasher, Organizational Storage Feature In Garage. Premium Lot. Fully Fenced Private Backyard. Homeowner Meticulously Cared For This Home And It Shows!
Property Details
Facts for 59 Hayman Street, Clarington
Status
Days on Market: 4
Last Status: Sold
Sold Date: Jun 06, 2017
Closed Date: Aug 10, 2017
Expiry Date: Aug 11, 2017
Sold Price: $630,000
Unavailable Date: Jun 06, 2017
Input Date: Jun 02, 2017
Property
Status: Sale
Property Type: Detached
Style: 2-Storey
Size (sq ft): 1500
Age: 0-5
Area: Clarington
Community: Courtice
Availability Date: 30/60/90
Assessment Year: 2016
Inside
Bedrooms: 3
Bathrooms: 3
Kitchens: 1
Rooms: 6
Den/Family Room: Yes
Air Conditioning: Central Air
Fireplace: Yes
Laundry Level: Lower
Washrooms: 3
Utilities
Electricity: Yes
Gas: Yes
Cable: Yes
Telephone: Yes
Building
Basement: Full
Heat Type: Forced Air
Heat Source: Gas
Exterior: Brick
Energy Certificate: N
Water Supply Type: Unknown
Water Supply: Municipal
Special Designation: Unknown
Parking
Driveway: Available
Garage Spaces: 2
Garage Type: Attached
Covered Parking Spaces: 4
Total Parking Spaces: 5
Fees
Tax Year: 2016
Tax Legal Description: Lot 73, Plan 40M2451
Taxes: $3,923
Highlights
Feature: Fenced Yard
Feature: Lake/Pond/River
Feature: Park
Feature: Place Of Worship
Feature: Ravine
Feature: School
Land
Cross Street: Meadowglade & Hayman
Municipality District: Clarington
Fronting On: West
Pool: None
Sewer: Sewers
Lot Depth: 110 Feet
Lot Frontage: 34.26 Feet
Acres: < .50
Zoning: Residential
Waterfront: None
Additional Media
- Virtual Tour: http://www.360homephoto.com/z75101
Rooms
Room details for 59 Hayman Street, Clarington
| Type | Dimensions | Description |
|---|---|---|
| Great Rm Main | 15.60 x 11.40 | Hardwood Floor, Fireplace, Combined W/Br |
| Kitchen Main | 11.10 x 10.00 | Stainless Steel Appl, Ceramic Floor, Open Concept |
| Breakfast Main | 12.00 x 10.40 | Walk-Out, Breakfast Area, W/O To Ravine |
| Master 2nd | 15.11 x 11.50 | Ceiling Fan, W/I Closet, Ensuite Bath |
| 2nd Br 2nd | 12.40 x 10.90 | W/I Closet, Window |
| 3rd Br 2nd | 10.11 x 11.50 | Closet, Window |
| Rec Bsmt | - | Above Grade Window, Laundry Sink |
| XXXXXXXX | XXX XX, XXXX |
XXXX XXX XXXX |
$XXX,XXX |
| XXX XX, XXXX |
XXXXXX XXX XXXX |
$XXX,XXX | |
| XXXXXXXX | XXX XX, XXXX |
XXXXXXX XXX XXXX |
|
| XXX XX, XXXX |
XXXXXX XXX XXXX |
$XXX,XXX | |
| XXXXXXXX | XXX XX, XXXX |
XXXXXXX XXX XXXX |
|
| XXX XX, XXXX |
XXXXXX XXX XXXX |
$XXX,XXX |
| XXXXXXXX XXXX | XXX XX, XXXX | $630,000 XXX XXXX |
| XXXXXXXX XXXXXX | XXX XX, XXXX | $498,000 XXX XXXX |
| XXXXXXXX XXXXXXX | XXX XX, XXXX | XXX XXXX |
| XXXXXXXX XXXXXX | XXX XX, XXXX | $664,900 XXX XXXX |
| XXXXXXXX XXXXXXX | XXX XX, XXXX | XXX XXXX |
| XXXXXXXX XXXXXX | XXX XX, XXXX | $599,000 XXX XXXX |

Lydia Trull Public School
Elementary: PublicDr Emily Stowe School
Elementary: PublicSt. Mother Teresa Catholic Elementary School
Elementary: CatholicCourtice North Public School
Elementary: PublicGood Shepherd Catholic Elementary School
Elementary: CatholicDr G J MacGillivray Public School
Elementary: PublicDCE - Under 21 Collegiate Institute and Vocational School
Secondary: PublicG L Roberts Collegiate and Vocational Institute
Secondary: PublicMonsignor John Pereyma Catholic Secondary School
Secondary: CatholicCourtice Secondary School
Secondary: PublicHoly Trinity Catholic Secondary School
Secondary: CatholicEastdale Collegiate and Vocational Institute
Secondary: Public


