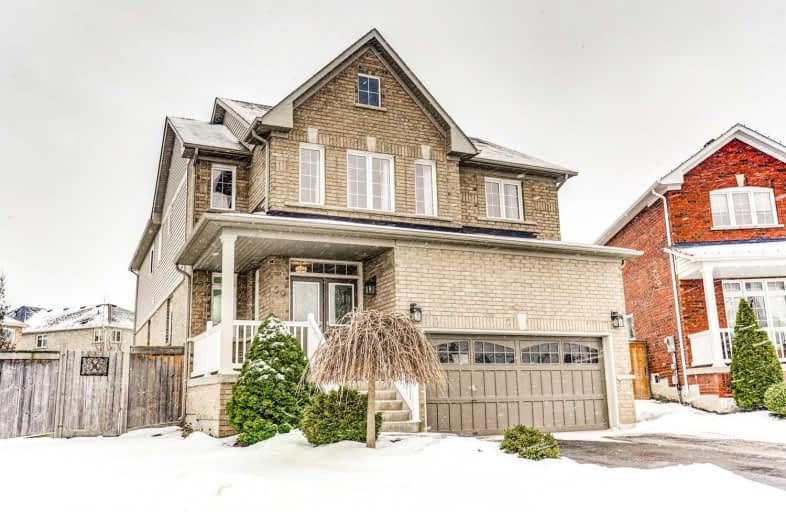Sold on Dec 13, 2019
Note: Property is not currently for sale or for rent.

-
Type: Detached
-
Style: 2-Storey
-
Size: 3000 sqft
-
Lot Size: 31.53 x 0 Feet
-
Age: 6-15 years
-
Taxes: $6,180 per year
-
Days on Site: 7 Days
-
Added: Dec 16, 2019 (1 week on market)
-
Updated:
-
Last Checked: 3 months ago
-
MLS®#: E4649556
-
Listed By: Tfg realty ltd., brokerage
Absolutely Stunning 3200 Sq Ft 5 Bedroom, 4 Bathroom Home On Quiet Court In Highly Desired Area! Featuring Hardwood Flooring Throughout, 9 Ft Ceilings, Upgraded Trim/Moulding, Too Many Upgrades To List! Over 100K Spent On Landscaping And Inground Pool On Giant Pie Shaped Lot! Large Finished Basement With 1000 Sq Ft Of Additional Living Space! Upstairs Features Large Master With W/I Closet And Completely Renovated Bathroom With Stand Alone Tub!!
Extras
Rarely Available Lot Size, Location, Square Footage And Finishes On Private Court Setting! All High End Appliances Included!
Property Details
Facts for 59 Laprade Square, Clarington
Status
Days on Market: 7
Last Status: Sold
Sold Date: Dec 13, 2019
Closed Date: Mar 27, 2020
Expiry Date: Apr 06, 2020
Sold Price: $840,000
Unavailable Date: Dec 13, 2019
Input Date: Dec 06, 2019
Prior LSC: Listing with no contract changes
Property
Status: Sale
Property Type: Detached
Style: 2-Storey
Size (sq ft): 3000
Age: 6-15
Area: Clarington
Community: Bowmanville
Availability Date: Flexible
Inside
Bedrooms: 5
Bathrooms: 4
Kitchens: 1
Rooms: 12
Den/Family Room: No
Air Conditioning: Central Air
Fireplace: No
Laundry Level: Main
Washrooms: 4
Building
Basement: Finished
Heat Type: Forced Air
Heat Source: Gas
Exterior: Brick
Exterior: Vinyl Siding
Water Supply: Municipal
Special Designation: Unknown
Parking
Driveway: Private
Garage Spaces: 2
Garage Type: Attached
Covered Parking Spaces: 2
Total Parking Spaces: 4
Fees
Tax Year: 2019
Tax Legal Description: Lot 22, Plan 40M2332, Clarington, Regional Municip
Taxes: $6,180
Land
Cross Street: Liberty/Longworth
Municipality District: Clarington
Fronting On: West
Pool: Inground
Sewer: Sewers
Lot Frontage: 31.53 Feet
Lot Irregularities: Pie Shaped/Irregular
Additional Media
- Virtual Tour: http://caliramedia.com/59-laprade-sq/
Rooms
Room details for 59 Laprade Square, Clarington
| Type | Dimensions | Description |
|---|---|---|
| Den Main | - | Hardwood Floor, Combined W/Living, Window |
| Dining Main | - | Hardwood Floor, Crown Moulding, Large Window |
| Living Main | - | Hardwood Floor, Open Concept, O/Looks Backyard |
| Kitchen Main | - | Ceramic Floor, Stainless Steel Appl, O/Looks Backyard |
| Laundry Main | - | Ceramic Floor, Access To Garage, Closet |
| Master 2nd | - | Double Doors, Ensuite Bath, W/I Closet |
| 2nd Br 2nd | - | Semi Ensuite, Broadloom, W/I Closet |
| 3rd Br 2nd | - | Semi Ensuite, Broadloom, Closet |
| 4th Br 2nd | - | Semi Ensuite, Broadloom, Closet |
| 5th Br 2nd | - | Large Window, Broadloom, O/Looks Backyard |
| Other Bsmt | - | Laminate, Window, Pot Lights |
| Family Bsmt | - | Laminate, Window, Pot Lights |
| XXXXXXXX | XXX XX, XXXX |
XXXX XXX XXXX |
$XXX,XXX |
| XXX XX, XXXX |
XXXXXX XXX XXXX |
$XXX,XXX |
| XXXXXXXX XXXX | XXX XX, XXXX | $840,000 XXX XXXX |
| XXXXXXXX XXXXXX | XXX XX, XXXX | $849,900 XXX XXXX |

Central Public School
Elementary: PublicJohn M James School
Elementary: PublicSt. Elizabeth Catholic Elementary School
Elementary: CatholicHarold Longworth Public School
Elementary: PublicCharles Bowman Public School
Elementary: PublicDuke of Cambridge Public School
Elementary: PublicCentre for Individual Studies
Secondary: PublicClarke High School
Secondary: PublicHoly Trinity Catholic Secondary School
Secondary: CatholicClarington Central Secondary School
Secondary: PublicBowmanville High School
Secondary: PublicSt. Stephen Catholic Secondary School
Secondary: Catholic

