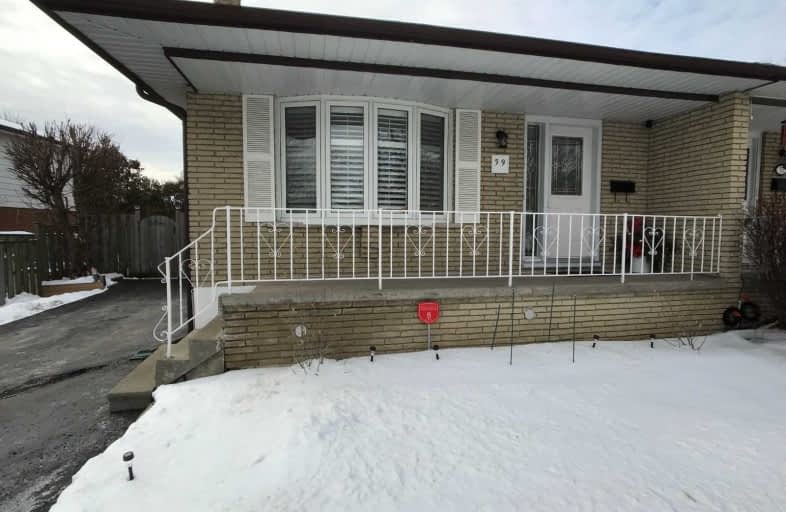Sold on Jan 29, 2020
Note: Property is not currently for sale or for rent.

-
Type: Semi-Detached
-
Style: Backsplit 5
-
Size: 1100 sqft
-
Lot Size: 52.19 x 88.88 Feet
-
Age: 31-50 years
-
Taxes: $2,925 per year
-
Days on Site: 5 Days
-
Added: Jan 24, 2020 (5 days on market)
-
Updated:
-
Last Checked: 3 months ago
-
MLS®#: E4676047
-
Listed By: Purplebricks, brokerage
Beautiful 5 Level Back Split Tucked Away On A Quiet Mature Street In The Heart Of Bowmanville. This Lovely Home Features Tons Of Living Space And Is Freshly Painted Throughout. Centrally Located To The Highway And Other Amenities, This Home Features A Large Fully Fenced Backyard With Private Deck, Perfect For Entertaining. 25 Year Warranty On Windows 2006, Shingles 2016, California Shutters, All-Metal Closet Doors, Dual System Heating And Ac Unit.
Property Details
Facts for 59 Lawrence Crescent, Clarington
Status
Days on Market: 5
Last Status: Sold
Sold Date: Jan 29, 2020
Closed Date: Mar 27, 2020
Expiry Date: May 23, 2020
Sold Price: $465,000
Unavailable Date: Jan 29, 2020
Input Date: Jan 25, 2020
Property
Status: Sale
Property Type: Semi-Detached
Style: Backsplit 5
Size (sq ft): 1100
Age: 31-50
Area: Clarington
Community: Bowmanville
Availability Date: 30_60
Inside
Bedrooms: 4
Bathrooms: 2
Kitchens: 1
Rooms: 8
Den/Family Room: Yes
Air Conditioning: Wall Unit
Fireplace: Yes
Laundry Level: Lower
Washrooms: 2
Building
Basement: Part Fin
Heat Type: Baseboard
Heat Source: Electric
Exterior: Alum Siding
Exterior: Brick
Water Supply: Municipal
Special Designation: Unknown
Parking
Driveway: Private
Garage Type: None
Covered Parking Spaces: 3
Total Parking Spaces: 3
Fees
Tax Year: 2019
Tax Legal Description: Pt Lt 32 Pl 702 Bowmanville As In N167132; Claring
Taxes: $2,925
Land
Cross Street: Spry Ave & Lawrence
Municipality District: Clarington
Fronting On: West
Pool: None
Sewer: Sewers
Lot Depth: 88.88 Feet
Lot Frontage: 52.19 Feet
Acres: < .50
Rooms
Room details for 59 Lawrence Crescent, Clarington
| Type | Dimensions | Description |
|---|---|---|
| 4th Br Main | 2.54 x 2.90 | |
| Dining Main | 2.82 x 5.21 | |
| Kitchen Main | 3.25 x 4.47 | |
| Living 2nd | 3.89 x 4.04 | |
| Master 3rd | 3.33 x 3.84 | |
| 2nd Br 3rd | 2.74 x 3.33 | |
| 3rd Br 3rd | 2.44 x 3.48 | |
| Laundry Bsmt | 2.21 x 2.77 | |
| Other Bsmt | 2.24 x 4.32 | |
| Rec Bsmt | 2.97 x 7.01 | |
| Family Lower | 3.76 x 6.10 |
| XXXXXXXX | XXX XX, XXXX |
XXXX XXX XXXX |
$XXX,XXX |
| XXX XX, XXXX |
XXXXXX XXX XXXX |
$XXX,XXX |
| XXXXXXXX XXXX | XXX XX, XXXX | $465,000 XXX XXXX |
| XXXXXXXX XXXXXX | XXX XX, XXXX | $449,900 XXX XXXX |

Central Public School
Elementary: PublicVincent Massey Public School
Elementary: PublicWaverley Public School
Elementary: PublicDr Ross Tilley Public School
Elementary: PublicSt. Joseph Catholic Elementary School
Elementary: CatholicDuke of Cambridge Public School
Elementary: PublicCentre for Individual Studies
Secondary: PublicCourtice Secondary School
Secondary: PublicHoly Trinity Catholic Secondary School
Secondary: CatholicClarington Central Secondary School
Secondary: PublicBowmanville High School
Secondary: PublicSt. Stephen Catholic Secondary School
Secondary: Catholic

