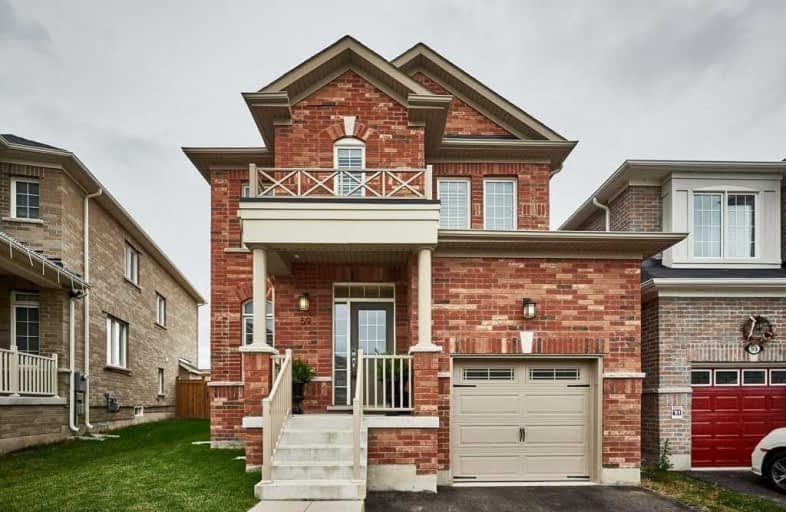
Orono Public School
Elementary: Public
6.53 km
The Pines Senior Public School
Elementary: Public
2.25 km
John M James School
Elementary: Public
5.97 km
St. Joseph Catholic Elementary School
Elementary: Catholic
6.43 km
St. Francis of Assisi Catholic Elementary School
Elementary: Catholic
1.31 km
Newcastle Public School
Elementary: Public
1.73 km
Centre for Individual Studies
Secondary: Public
7.40 km
Clarke High School
Secondary: Public
2.33 km
Holy Trinity Catholic Secondary School
Secondary: Catholic
14.11 km
Clarington Central Secondary School
Secondary: Public
8.86 km
Bowmanville High School
Secondary: Public
6.49 km
St. Stephen Catholic Secondary School
Secondary: Catholic
8.09 km






