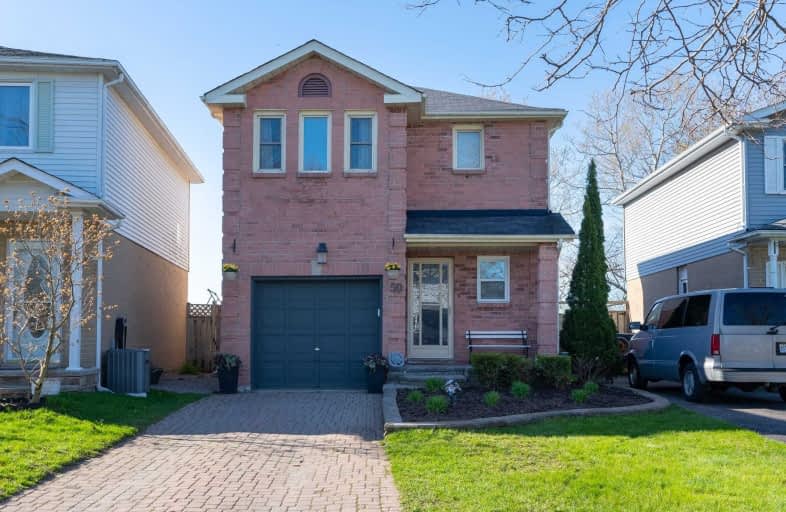
Campbell Children's School
Elementary: Hospital
0.19 km
S T Worden Public School
Elementary: Public
2.06 km
St John XXIII Catholic School
Elementary: Catholic
1.28 km
St. Mother Teresa Catholic Elementary School
Elementary: Catholic
0.66 km
Forest View Public School
Elementary: Public
1.66 km
Dr G J MacGillivray Public School
Elementary: Public
0.81 km
DCE - Under 21 Collegiate Institute and Vocational School
Secondary: Public
4.71 km
G L Roberts Collegiate and Vocational Institute
Secondary: Public
4.76 km
Monsignor John Pereyma Catholic Secondary School
Secondary: Catholic
3.27 km
Courtice Secondary School
Secondary: Public
3.19 km
Holy Trinity Catholic Secondary School
Secondary: Catholic
2.83 km
Eastdale Collegiate and Vocational Institute
Secondary: Public
3.27 km





