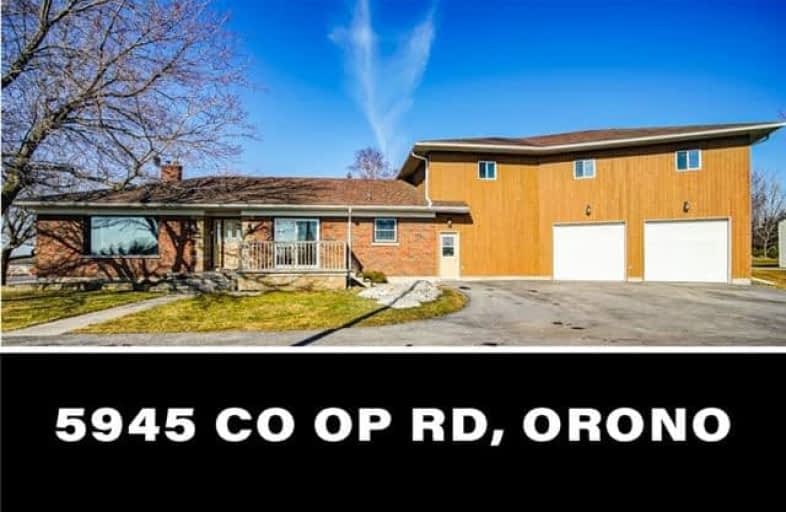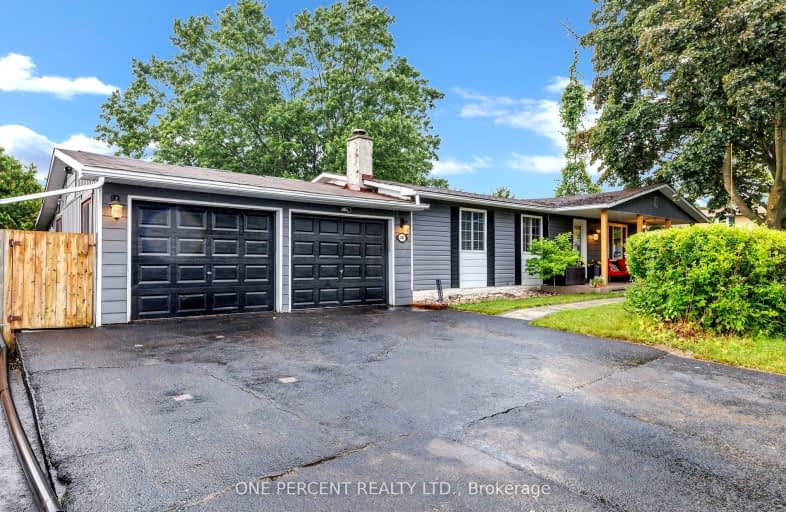Sold on Mar 23, 2018
Note: Property is not currently for sale or for rent.

-
Type: Detached
-
Style: Bungalow
-
Lot Size: 313.08 x 0 Feet
-
Age: No Data
-
Taxes: $4,545 per year
-
Days on Site: 22 Days
-
Added: Sep 07, 2019 (3 weeks on market)
-
Updated:
-
Last Checked: 3 months ago
-
MLS®#: E4053166
-
Listed By: Royal service real estate inc., brokerage
Amazing Exposure & Access To 35/115 Hwy Ideal For Home Business, Self Employed, Car Nuts, Collectors Or Anyone Looking For A Dream Shop! Solid, Well Built All Brick Bungalow With Amazing Chef's Kitchen & Attached Heated Clear Span 4 Car Shop. Something For Him & Her! 3 Main Floor Bdrms, Open Concept Dining Area O/L Looking Custom Kitchen W/ Rich Granite Counters B/I Wall/Convection Ovens & Centre Island W/ B/I Cook Top. Spacious M/F Living Room, Fin.
Extras
Basment W/ Huge Rec Room With Fireplace. Shop Has Hoist Bay W/ Elevated Ceiling, 60Amp Panel W/ 220, Plumbed Air Lines, Wett Cert. Wood Or Propane Heat, Huge Loft Above Ideal For Offices, Party Rm Or Future Living Space. See Virtual Tour!
Property Details
Facts for 5945 Co Op Road, Clarington
Status
Days on Market: 22
Last Status: Sold
Sold Date: Mar 23, 2018
Closed Date: Jun 29, 2018
Expiry Date: May 28, 2018
Sold Price: $680,000
Unavailable Date: Mar 23, 2018
Input Date: Feb 28, 2018
Property
Status: Sale
Property Type: Detached
Style: Bungalow
Area: Clarington
Community: Orono
Availability Date: 30-60 Tba
Inside
Bedrooms: 3
Bathrooms: 3
Kitchens: 1
Rooms: 6
Den/Family Room: No
Air Conditioning: None
Fireplace: Yes
Laundry Level: Lower
Washrooms: 3
Utilities
Electricity: Yes
Gas: No
Cable: No
Telephone: Yes
Building
Basement: Finished
Basement 2: Walk-Up
Heat Type: Other
Heat Source: Oil
Exterior: Brick
Water Supply Type: Drilled Well
Water Supply: Well
Special Designation: Unknown
Other Structures: Garden Shed
Parking
Driveway: Pvt Double
Garage Spaces: 4
Garage Type: Attached
Covered Parking Spaces: 10
Total Parking Spaces: 14
Fees
Tax Year: 2017
Tax Legal Description: Pt Lt 26 Con 5 Clarke Pts 2 & 3 10R2003
Taxes: $4,545
Highlights
Feature: Level
Land
Cross Street: Co Op Rd And Taunton
Municipality District: Clarington
Fronting On: East
Pool: None
Sewer: Septic
Lot Frontage: 313.08 Feet
Lot Irregularities: .77 Acres Irregular A
Acres: .50-1.99
Zoning: Res
Additional Media
- Virtual Tour: http://caliramedia.com/5945-co-op-rd/
Rooms
Room details for 5945 Co Op Road, Clarington
| Type | Dimensions | Description |
|---|---|---|
| Kitchen Main | 4.07 x 4.66 | Centre Island, B/I Appliances, Open Concept |
| Dining Main | 4.07 x 4.66 | Hardwood Floor, Open Concept, W/O To Deck |
| Living Main | 4.64 x 5.75 | Open Concept |
| Master Main | 4.17 x 3.68 | Hardwood Floor, 2 Pc Ensuite, W/I Closet |
| 2nd Br Main | 3.20 x 3.08 | Double Closet |
| 3rd Br Main | 4.16 x 3.01 | Closet |
| Rec Lower | 4.55 x 5.31 | Fireplace |
| Exercise Lower | 4.50 x 5.85 | |
| Games Lower | 3.14 x 4.08 |
| XXXXXXXX | XXX XX, XXXX |
XXXX XXX XXXX |
$XXX,XXX |
| XXX XX, XXXX |
XXXXXX XXX XXXX |
$XXX,XXX | |
| XXXXXXXX | XXX XX, XXXX |
XXXXXXXX XXX XXXX |
|
| XXX XX, XXXX |
XXXXXX XXX XXXX |
$XXX,XXX |
| XXXXXXXX XXXX | XXX XX, XXXX | $680,000 XXX XXXX |
| XXXXXXXX XXXXXX | XXX XX, XXXX | $684,900 XXX XXXX |
| XXXXXXXX XXXXXXXX | XXX XX, XXXX | XXX XXXX |
| XXXXXXXX XXXXXX | XXX XX, XXXX | $699,900 XXX XXXX |

Kirby Centennial Public School
Elementary: PublicOrono Public School
Elementary: PublicThe Pines Senior Public School
Elementary: PublicJohn M James School
Elementary: PublicSt. Francis of Assisi Catholic Elementary School
Elementary: CatholicNewcastle Public School
Elementary: PublicCentre for Individual Studies
Secondary: PublicClarke High School
Secondary: PublicHoly Trinity Catholic Secondary School
Secondary: CatholicClarington Central Secondary School
Secondary: PublicBowmanville High School
Secondary: PublicSt. Stephen Catholic Secondary School
Secondary: Catholic- 2 bath
- 3 bed
- 1500 sqft



