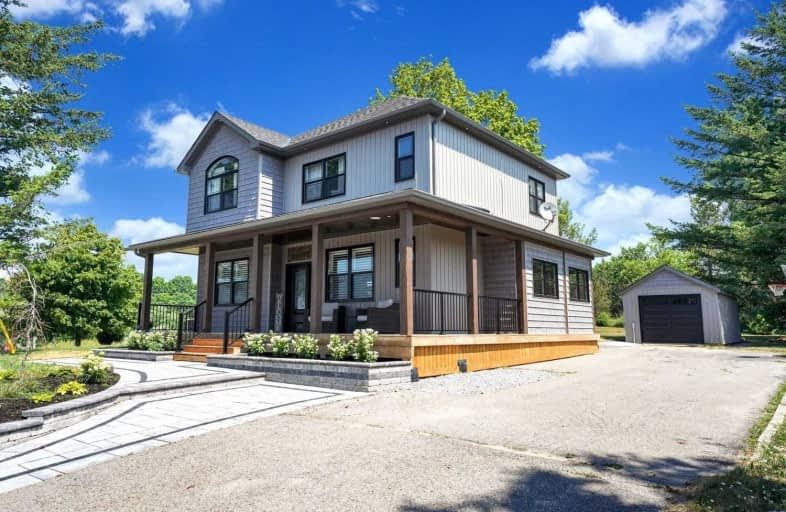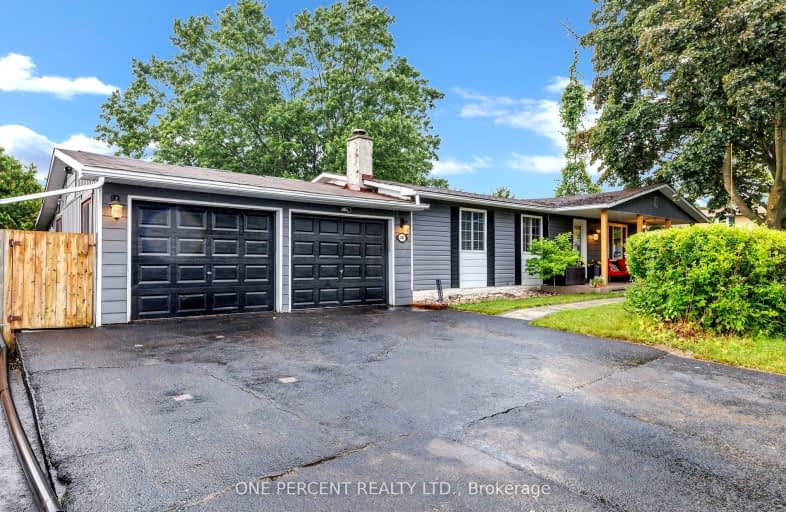Sold on Jul 20, 2020
Note: Property is not currently for sale or for rent.

-
Type: Detached
-
Style: 2-Storey
-
Lot Size: 179.99 x 0 Feet
-
Age: No Data
-
Taxes: $3,451 per year
-
Days on Site: 6 Days
-
Added: Jul 14, 2020 (6 days on market)
-
Updated:
-
Last Checked: 3 months ago
-
MLS®#: E4829330
-
Listed By: Royal service real estate inc., brokerage
Wow! Newly Build Custom Dream Home On A .56 Ac. Lot Teeming W/ Upgrades & Decorated To Perfection. Gorgeous Open Concept Main Floor Plan W/ Chef's Kitchen W/ Quartz Counter, Centre Island/Bfast Bar, Farm Sink & Rich Custom Cabinetry. Great Rm W/ Waffle Ceiling Stack Stone Fireplace, Hardwood Floor & W/O To Patio & Rear Yard. Open Concept Dining Rm & M/F Office W/ Rustic Barn Door & Double Closet (Potential M/F Bed Rm). Hardwood Stairs W/Metal Pickets Up
Extras
To Master Retreat W/ Vaulted Ceiling & His/Hers W/I Closets, 2nd Spacious Bdrm & Spa Bath W/ Huge Glass Shower/Steam Rm & Stand Alone Soaker Tub. Fin. Basement W/ Rec Games Area, Traditional Front Porch W/ Timber Pillars. See Virtual Tour
Property Details
Facts for 5971 Co Op Road, Clarington
Status
Days on Market: 6
Last Status: Sold
Sold Date: Jul 20, 2020
Closed Date: Sep 25, 2020
Expiry Date: Oct 14, 2020
Sold Price: $700,000
Unavailable Date: Jul 20, 2020
Input Date: Jul 14, 2020
Property
Status: Sale
Property Type: Detached
Style: 2-Storey
Area: Clarington
Community: Orono
Availability Date: 60 Tbd
Inside
Bedrooms: 2
Bathrooms: 2
Kitchens: 1
Rooms: 7
Den/Family Room: No
Air Conditioning: Central Air
Fireplace: Yes
Laundry Level: Upper
Washrooms: 2
Utilities
Electricity: Yes
Gas: No
Cable: Available
Telephone: Available
Building
Basement: Finished
Basement 2: Full
Heat Type: Forced Air
Heat Source: Propane
Exterior: Vinyl Siding
Water Supply Type: Drilled Well
Water Supply: Well
Special Designation: Unknown
Parking
Driveway: Private
Garage Spaces: 1
Garage Type: Detached
Covered Parking Spaces: 6
Total Parking Spaces: 7
Fees
Tax Year: 2020
Tax Legal Description: Pt Lt 26 Con 5 Clarke As In D448378
Taxes: $3,451
Highlights
Feature: Golf
Feature: Park
Feature: School
Land
Cross Street: Taunton And Co-Op Rd
Municipality District: Clarington
Fronting On: North
Parcel Number: 266850060
Pool: None
Sewer: Septic
Lot Frontage: 179.99 Feet
Lot Irregularities: .568 Acre
Acres: .50-1.99
Zoning: Res
Waterfront: None
Additional Media
- Virtual Tour: http://caliramedia.com/5971-co-op-rd/
Rooms
Room details for 5971 Co Op Road, Clarington
| Type | Dimensions | Description |
|---|---|---|
| Kitchen Main | 3.65 x 3.35 | Centre Island, Quartz Counter, Hardwood Floor |
| Dining Main | 4.25 x 3.58 | Hardwood Floor, Open Concept, W/O To Porch |
| Great Rm Main | 4.67 x 3.82 | Fireplace, Hardwood Floor, W/O To Patio |
| Office Main | 2.45 x 3.61 | Hardwood Floor, Double Closet, O/Looks Frontyard |
| Master Upper | 4.29 x 6.34 | Vaulted Ceiling, His/Hers Closets, Pot Lights |
| 2nd Br Upper | 4.29 x 3.64 | Double Closet, Broadloom |
| Laundry Upper | 1.80 x 2.70 | Laundry Sink, Porcelain Floor, California Shutters |
| Rec Lower | 4.64 x 3.14 | Broadloom, Pot Lights, Open Concept |
| Games Lower | 4.23 x 2.64 | Broadloom |
| XXXXXXXX | XXX XX, XXXX |
XXXX XXX XXXX |
$XXX,XXX |
| XXX XX, XXXX |
XXXXXX XXX XXXX |
$XXX,XXX |
| XXXXXXXX XXXX | XXX XX, XXXX | $700,000 XXX XXXX |
| XXXXXXXX XXXXXX | XXX XX, XXXX | $699,900 XXX XXXX |

Kirby Centennial Public School
Elementary: PublicOrono Public School
Elementary: PublicThe Pines Senior Public School
Elementary: PublicJohn M James School
Elementary: PublicSt. Francis of Assisi Catholic Elementary School
Elementary: CatholicNewcastle Public School
Elementary: PublicCentre for Individual Studies
Secondary: PublicClarke High School
Secondary: PublicHoly Trinity Catholic Secondary School
Secondary: CatholicClarington Central Secondary School
Secondary: PublicBowmanville High School
Secondary: PublicSt. Stephen Catholic Secondary School
Secondary: Catholic- 2 bath
- 3 bed
- 1500 sqft



