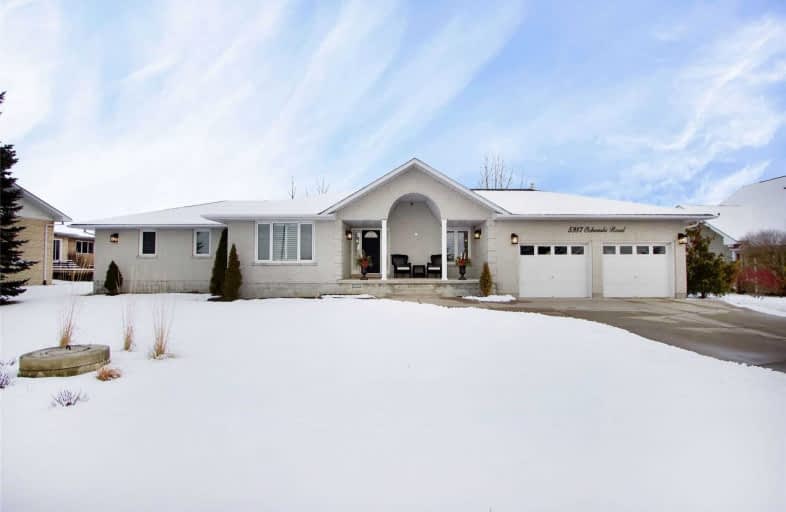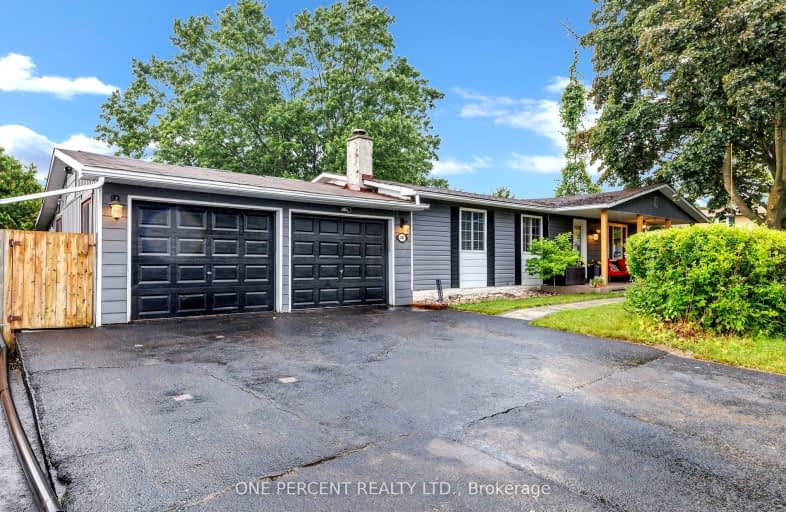Sold on Jan 23, 2020
Note: Property is not currently for sale or for rent.

-
Type: Detached
-
Style: Bungalow
-
Size: 2000 sqft
-
Lot Size: 98.43 x 328.08 Feet
-
Age: 16-30 years
-
Taxes: $6,075 per year
-
Days on Site: 14 Days
-
Added: Jan 09, 2020 (2 weeks on market)
-
Updated:
-
Last Checked: 3 months ago
-
MLS®#: E4664071
-
Listed By: Keller williams energy real estate, brokerage
Welcome Home! This Fully Renovated, Open Concept Bungalow On A Quiet Country Street In Fantastic Orono Is Perfect For Families Or Empty Nesters. Situated On A 3/4 Acre, Tree Lined Lot Across From A Rolling Farm. 3 Beds, 3 Baths, Office, Custom Kitchen W/ Ss Appliances, Quartz Counters, Massive Island & Tons Of Storage. Hardwood, Pot Lights & California Shutters Throughout. 9' Ceilings In Full Basement W/ Rough-In Gives Potential To Double Living Space.
Extras
Furnace 2013, Roof 2015, Ac 2016, Reno 2018, 2018 All Ss Appliances (Fridge, 6 Burner Gas Stove, Dishwasher, Microwave, Island Bar Fridge, 2nd Ss Fridge In Bsmt), Shed, 200 Amp Panel, Gas Bbq Hookup, California Shutters, Pot Lights.
Property Details
Facts for 5987 Ochonski Road, Clarington
Status
Days on Market: 14
Last Status: Sold
Sold Date: Jan 23, 2020
Closed Date: Apr 30, 2020
Expiry Date: Jun 09, 2020
Sold Price: $843,000
Unavailable Date: Jan 23, 2020
Input Date: Jan 09, 2020
Property
Status: Sale
Property Type: Detached
Style: Bungalow
Size (sq ft): 2000
Age: 16-30
Area: Clarington
Community: Orono
Availability Date: Tbd
Inside
Bedrooms: 3
Bathrooms: 3
Kitchens: 1
Rooms: 8
Den/Family Room: No
Air Conditioning: Central Air
Fireplace: No
Laundry Level: Main
Central Vacuum: Y
Washrooms: 3
Building
Basement: Full
Basement 2: Unfinished
Heat Type: Forced Air
Heat Source: Gas
Exterior: Brick
Water Supply: Well
Special Designation: Unknown
Other Structures: Garden Shed
Parking
Driveway: Private
Garage Spaces: 2
Garage Type: Built-In
Covered Parking Spaces: 4
Total Parking Spaces: 6
Fees
Tax Year: 2019
Tax Legal Description: Pt Lt 30 Con 5 Clarke Pt 5, 10R3524 Municipality
Taxes: $6,075
Highlights
Feature: Level
Feature: School
Feature: School Bus Route
Feature: Skiing
Land
Cross Street: Taunton & Ochonski
Municipality District: Clarington
Fronting On: East
Parcel Number: 266860004
Pool: None
Sewer: Septic
Lot Depth: 328.08 Feet
Lot Frontage: 98.43 Feet
Additional Media
- Virtual Tour: https://video214.com/play/mrTZzslnpsObWcgHhKZX8A/s/dark
Rooms
Room details for 5987 Ochonski Road, Clarington
| Type | Dimensions | Description |
|---|---|---|
| Kitchen Main | 3.95 x 4.90 | Stainless Steel Appl, Open Concept, W/O To Patio |
| Dining Main | 2.79 x 6.29 | Open Concept, O/Looks Backyard, Hardwood Floor |
| Living Main | 3.79 x 5.49 | Open Concept, Large Window, Hardwood Floor |
| Master Main | 3.70 x 4.55 | W/I Closet, 3 Pc Ensuite, Hardwood Floor |
| 2nd Br Main | 3.05 x 3.85 | Closet, California Shutters, Hardwood Floor |
| 3rd Br Main | 2.75 x 3.60 | Closet, California Shutters, Hardwood Floor |
| Office Main | 2.95 x 3.10 | Closet, French Doors, Hardwood Floor |
| Laundry Main | 2.00 x 4.25 | W/O To Patio, W/O To Garage, 2 Pc Bath |
| XXXXXXXX | XXX XX, XXXX |
XXXX XXX XXXX |
$XXX,XXX |
| XXX XX, XXXX |
XXXXXX XXX XXXX |
$XXX,XXX | |
| XXXXXXXX | XXX XX, XXXX |
XXXX XXX XXXX |
$XXX,XXX |
| XXX XX, XXXX |
XXXXXX XXX XXXX |
$XXX,XXX |
| XXXXXXXX XXXX | XXX XX, XXXX | $843,000 XXX XXXX |
| XXXXXXXX XXXXXX | XXX XX, XXXX | $849,900 XXX XXXX |
| XXXXXXXX XXXX | XXX XX, XXXX | $800,000 XXX XXXX |
| XXXXXXXX XXXXXX | XXX XX, XXXX | $750,000 XXX XXXX |

Kirby Centennial Public School
Elementary: PublicOrono Public School
Elementary: PublicThe Pines Senior Public School
Elementary: PublicJohn M James School
Elementary: PublicHarold Longworth Public School
Elementary: PublicSt. Francis of Assisi Catholic Elementary School
Elementary: CatholicCentre for Individual Studies
Secondary: PublicClarke High School
Secondary: PublicHoly Trinity Catholic Secondary School
Secondary: CatholicClarington Central Secondary School
Secondary: PublicBowmanville High School
Secondary: PublicSt. Stephen Catholic Secondary School
Secondary: Catholic- 2 bath
- 3 bed
- 1500 sqft



