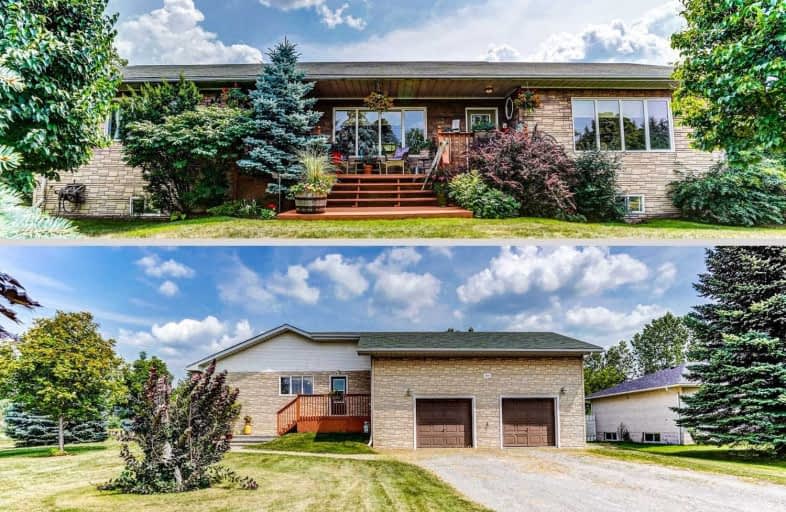Sold on Feb 19, 2019
Note: Property is not currently for sale or for rent.

-
Type: Detached
-
Style: Bungalow
-
Lot Size: 96.29 x 0 Feet
-
Age: No Data
-
Taxes: $5,417 per year
-
Days on Site: 7 Days
-
Added: Feb 12, 2019 (1 week on market)
-
Updated:
-
Last Checked: 3 months ago
-
MLS®#: E4357831
-
Listed By: Royal service real estate inc., brokerage
Immaculate Custom Built Bungalow On .85 Acre Lot & 1,890 Sq Ft Of Main Floor Living In Picturesque Rural Clarington! Easy Commute, Mins To 115/35 & Future Hwy 407. Room To Entertain Family & Friends In Huge Main Fl Living & Dining Rooms! 3 Lrg Bdrms Including Master W/5 Pc Ensuite, His & Her Closets & Walkout To Private Deck. Bsmt Partially Fin W/Massive Rec Rm Area & Workshop W/ Above Grade Windows & Separate Entrance W/Walk Up To A 25'X30' Garage W/Man-Cave
Extras
Potential, W/12' Ceilings, Treated Water To Wash The "Toys", Gas Line In Grge (Potential To Add Heater) Ext Grge Light Timer, 200 Amp Pnl, Invisble Fence, Hrdwd Thru Out, Shingles '16, Ensuitebath/Kitchen Fixtures '18, Crwn Mldg'18 +More
Property Details
Facts for 5995 Ochonski Road, Clarington
Status
Days on Market: 7
Last Status: Sold
Sold Date: Feb 19, 2019
Closed Date: May 17, 2019
Expiry Date: Jun 12, 2019
Sold Price: $615,000
Unavailable Date: Feb 19, 2019
Input Date: Feb 12, 2019
Property
Status: Sale
Property Type: Detached
Style: Bungalow
Area: Clarington
Community: Orono
Availability Date: 60/90 Tba
Inside
Bedrooms: 3
Bathrooms: 2
Kitchens: 1
Rooms: 7
Den/Family Room: No
Air Conditioning: Central Air
Fireplace: No
Laundry Level: Main
Central Vacuum: Y
Washrooms: 2
Utilities
Electricity: Yes
Gas: Yes
Cable: Available
Telephone: Available
Building
Basement: Full
Basement 2: Sep Entrance
Heat Type: Forced Air
Heat Source: Gas
Exterior: Vinyl Siding
Water Supply Type: Drilled Well
Water Supply: Well
Special Designation: Unknown
Parking
Driveway: Private
Garage Spaces: 3
Garage Type: Attached
Covered Parking Spaces: 6
Fees
Tax Year: 2018
Tax Legal Description: Pt Lt 30 Con 5 Clarke Pt 4, 10R3524; Clarington
Taxes: $5,417
Highlights
Feature: Golf
Feature: Level
Feature: Part Cleared
Feature: School
Feature: Wooded/Treed
Land
Cross Street: Taunton Road & Ochon
Municipality District: Clarington
Fronting On: East
Pool: None
Sewer: Septic
Lot Frontage: 96.29 Feet
Acres: .50-1.99
Additional Media
- Virtual Tour: http://caliramedia.com/5995-ochonski-rd/
Rooms
Room details for 5995 Ochonski Road, Clarington
| Type | Dimensions | Description |
|---|---|---|
| Kitchen Main | 2.74 x 4.57 | Hardwood Floor, Ceramic Back Splas, Pantry |
| Dining Main | 5.18 x 3.04 | Hardwood Floor, Crown Moulding, Large Window |
| Living Main | 3.65 x 7.62 | Hardwood Floor, Crown Moulding, Large Window |
| Master Main | 3.35 x 5.48 | Hardwood Floor, His/Hers Closets, 5 Pc Bath |
| 2nd Br Main | 3.35 x 3.96 | Hardwood Floor, Double Closet, Window |
| 3rd Br Main | 3.35 x 3.96 | Hardwood Floor, Double Closet, Window |
| Laundry Main | 2.43 x 3.04 | Hardwood Floor, Crown Moulding, W/O To Porch |
| Workshop Bsmt | 8.83 x 8.83 | Above Grade Window, Access To Garage, Walk-Up |
| Rec Bsmt | 8.53 x 9.44 | Above Grade Window, Partly Finished |
| XXXXXXXX | XXX XX, XXXX |
XXXX XXX XXXX |
$XXX,XXX |
| XXX XX, XXXX |
XXXXXX XXX XXXX |
$XXX,XXX | |
| XXXXXXXX | XXX XX, XXXX |
XXXXXXX XXX XXXX |
|
| XXX XX, XXXX |
XXXXXX XXX XXXX |
$XXX,XXX | |
| XXXXXXXX | XXX XX, XXXX |
XXXXXXX XXX XXXX |
|
| XXX XX, XXXX |
XXXXXX XXX XXXX |
$XXX,XXX |
| XXXXXXXX XXXX | XXX XX, XXXX | $615,000 XXX XXXX |
| XXXXXXXX XXXXXX | XXX XX, XXXX | $599,900 XXX XXXX |
| XXXXXXXX XXXXXXX | XXX XX, XXXX | XXX XXXX |
| XXXXXXXX XXXXXX | XXX XX, XXXX | $649,000 XXX XXXX |
| XXXXXXXX XXXXXXX | XXX XX, XXXX | XXX XXXX |
| XXXXXXXX XXXXXX | XXX XX, XXXX | $699,900 XXX XXXX |

Kirby Centennial Public School
Elementary: PublicOrono Public School
Elementary: PublicThe Pines Senior Public School
Elementary: PublicJohn M James School
Elementary: PublicSt. Elizabeth Catholic Elementary School
Elementary: CatholicHarold Longworth Public School
Elementary: PublicCentre for Individual Studies
Secondary: PublicClarke High School
Secondary: PublicHoly Trinity Catholic Secondary School
Secondary: CatholicClarington Central Secondary School
Secondary: PublicBowmanville High School
Secondary: PublicSt. Stephen Catholic Secondary School
Secondary: Catholic

