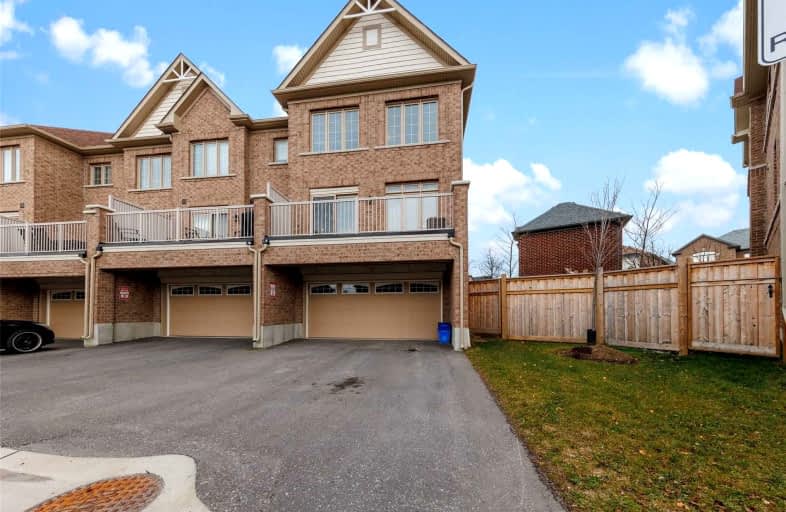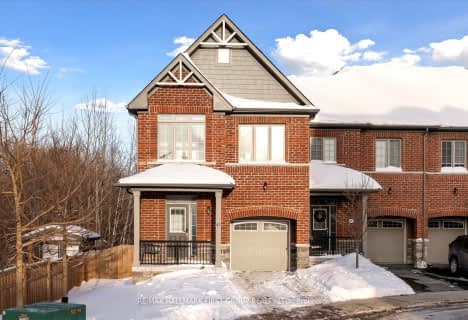Sold on Nov 23, 2022
Note: Property is not currently for sale or for rent.

-
Type: Att/Row/Twnhouse
-
Style: 2-Storey
-
Size: 2000 sqft
-
Lot Size: 19.32 x 81.35 Feet
-
Age: 0-5 years
-
Taxes: $4,170 per year
-
Days on Site: 7 Days
-
Added: Nov 16, 2022 (1 week on market)
-
Updated:
-
Last Checked: 3 months ago
-
MLS®#: E5828848
-
Listed By: Royal lepage citizen realty, brokerage
This Modern Style End Unit Town Home With Double Car Garage With Double Wide Driveway $$$ In Upgrades Finished Basement! 2070 Square Feet. Including A Mudroom With Access To The Garage! Gorgeous Oak Staircase With Upgraded Hardwood Floors On The Main Floor. All Bathrooms Have Been Upgraded With Luxury Quartz Countertops And Porcelain Tiling. W/O To Terrace. Walking Distance To Marina, Beaches And Minutes To Major Highways 401 & 115. Welcome Home!
Extras
Stove, Fridge, Built-In Dishwasher, Built-In Microwave, Washer, Dryer. All Electric Light Fixtures. Hot Water Tank Is Rental. Potl Fee Includes Landscaping, Snow Removal & Garbage Collection.
Property Details
Facts for 6 Aldridge Lane, Clarington
Status
Days on Market: 7
Last Status: Sold
Sold Date: Nov 23, 2022
Closed Date: Dec 15, 2022
Expiry Date: Mar 16, 2023
Sold Price: $883,000
Unavailable Date: Nov 23, 2022
Input Date: Nov 16, 2022
Prior LSC: Listing with no contract changes
Property
Status: Sale
Property Type: Att/Row/Twnhouse
Style: 2-Storey
Size (sq ft): 2000
Age: 0-5
Area: Clarington
Community: Newcastle
Availability Date: Immed/Tba
Inside
Bedrooms: 3
Bathrooms: 3
Kitchens: 1
Rooms: 7
Den/Family Room: Yes
Air Conditioning: Central Air
Fireplace: No
Washrooms: 3
Building
Basement: Finished
Basement 2: W/O
Heat Type: Forced Air
Heat Source: Gas
Exterior: Brick
Water Supply: Municipal
Special Designation: Unknown
Parking
Driveway: Private
Garage Spaces: 2
Garage Type: Built-In
Covered Parking Spaces: 2
Total Parking Spaces: 4
Fees
Tax Year: 2022
Tax Legal Description: Part Of Block 147 Plan 40M2540 Part 8 & 52 Plan
Taxes: $4,170
Additional Mo Fees: 227.29
Highlights
Feature: Fenced Yard
Feature: Marina
Feature: Public Transit
Feature: Rec Centre
Feature: School
Land
Cross Street: King St Ave W/Pedwel
Municipality District: Clarington
Fronting On: South
Parcel Number: 266580721
Parcel of Tied Land: Y
Pool: None
Sewer: Sewers
Lot Depth: 81.35 Feet
Lot Frontage: 19.32 Feet
Additional Media
- Virtual Tour: http://sites.digitalhometours.ca/6aldridgelane/?mls
Rooms
Room details for 6 Aldridge Lane, Clarington
| Type | Dimensions | Description |
|---|---|---|
| Dining Main | 3.68 x 3.07 | Open Concept, Window |
| Kitchen Main | 3.43 x 2.62 | Breakfast Bar, Open Concept |
| Breakfast Main | 3.43 x 2.92 | Combined W/Kitchen |
| Family Main | 3.63 x 5.54 | W/O To Terrace |
| Prim Bdrm 2nd | 3.94 x 5.54 | 5 Pc Ensuite, W/I Closet, Large Window |
| 2nd Br 2nd | 3.02 x 2.77 | Cathedral Ceiling, Closet |
| 3rd Br 2nd | 3.02 x 2.67 | Closet |
| Rec Bsmt | 3.68 x 3.48 | |
| Laundry Bsmt | - |
| XXXXXXXX | XXX XX, XXXX |
XXXX XXX XXXX |
$XXX,XXX |
| XXX XX, XXXX |
XXXXXX XXX XXXX |
$XXX,XXX |
| XXXXXXXX XXXX | XXX XX, XXXX | $883,000 XXX XXXX |
| XXXXXXXX XXXXXX | XXX XX, XXXX | $699,000 XXX XXXX |

Orono Public School
Elementary: PublicThe Pines Senior Public School
Elementary: PublicJohn M James School
Elementary: PublicSt. Joseph Catholic Elementary School
Elementary: CatholicSt. Francis of Assisi Catholic Elementary School
Elementary: CatholicNewcastle Public School
Elementary: PublicCentre for Individual Studies
Secondary: PublicClarke High School
Secondary: PublicHoly Trinity Catholic Secondary School
Secondary: CatholicClarington Central Secondary School
Secondary: PublicBowmanville High School
Secondary: PublicSt. Stephen Catholic Secondary School
Secondary: Catholic- 3 bath
- 3 bed
- 1100 sqft
61 Aldridge Lane, Clarington, Ontario • L1B 0V6 • Newcastle



