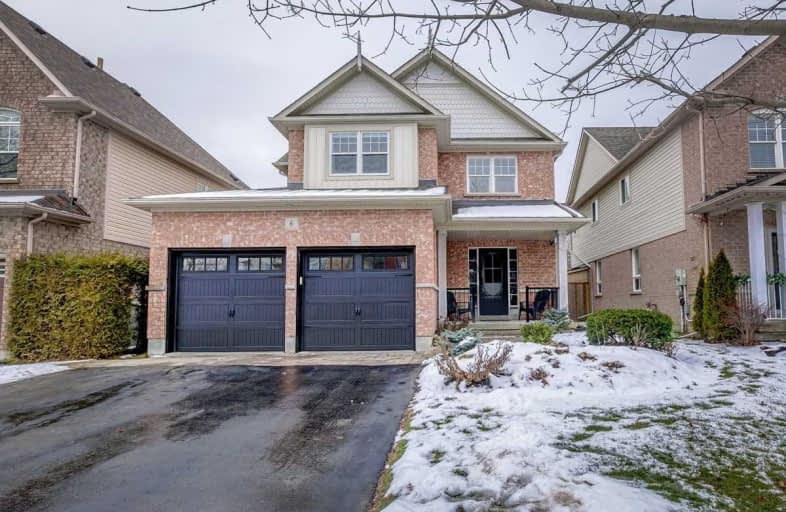Sold on Jan 25, 2019
Note: Property is not currently for sale or for rent.

-
Type: Detached
-
Style: 2-Storey
-
Size: 2000 sqft
-
Lot Size: 41.27 x 100.98 Feet
-
Age: No Data
-
Taxes: $4,818 per year
-
Days on Site: 16 Days
-
Added: Sep 07, 2019 (2 weeks on market)
-
Updated:
-
Last Checked: 3 months ago
-
MLS®#: E4332619
-
Listed By: Re/max jazz inc., brokerage
Fabulous Kid Friendly Crt Location Backing Onto Park & Greenspace! This Spectaculor 4 Br 4 Bath Home Has An Appealing Flr Plan, Tons Of Natural Sunlight & An Array Of Upgrades. Incl Hardwood Flrs, Crown Moulding & Pot Lights, Quartz Counters, Centre Island In Kit W/ W/O To Private Yard. O/C Family Rm W/ Gas Fireplace & Rustic B/I Bookshelf. Spa-Like Mstr Ensuite, Fin Bsmt W/ 2 Pc Bath, New Garage Doors, Main Flr Launry & Ample Storage For The Growing Family!
Extras
S/S Fridge, Range, Otr Microwave, B/I D/W & Dryer, Elf's & Window Coverings, 2 Grg Door Remotes, Garden Shed, Security Camera & Hardware, A/C, Has Gas Fp, Elec Fp, Tankless Water Heater, Cvac & Attmnt, Gas Heat In Garage. Incl Kit Barstools
Property Details
Facts for 6 Bellman Court, Clarington
Status
Days on Market: 16
Last Status: Sold
Sold Date: Jan 25, 2019
Closed Date: Apr 17, 2019
Expiry Date: May 31, 2019
Sold Price: $700,000
Unavailable Date: Jan 25, 2019
Input Date: Jan 09, 2019
Property
Status: Sale
Property Type: Detached
Style: 2-Storey
Size (sq ft): 2000
Area: Clarington
Community: Courtice
Availability Date: Flexible
Inside
Bedrooms: 4
Bedrooms Plus: 1
Bathrooms: 4
Kitchens: 1
Rooms: 9
Den/Family Room: Yes
Air Conditioning: Central Air
Fireplace: Yes
Laundry Level: Main
Washrooms: 4
Building
Basement: Finished
Heat Type: Forced Air
Heat Source: Gas
Exterior: Brick
Water Supply: Municipal
Special Designation: Unknown
Parking
Driveway: Pvt Double
Garage Spaces: 2
Garage Type: Attached
Covered Parking Spaces: 4
Total Parking Spaces: 6
Fees
Tax Year: 2018
Tax Legal Description: Lot 14, Plan 40M2132; Municipality Of Clarington
Taxes: $4,818
Highlights
Feature: Cul De Sac
Feature: Fenced Yard
Feature: Park
Feature: School
Feature: Wooded/Treed
Land
Cross Street: George Reynolds & Tr
Municipality District: Clarington
Fronting On: West
Parcel Number: 267000587
Pool: None
Sewer: Sewers
Lot Depth: 100.98 Feet
Lot Frontage: 41.27 Feet
Acres: < .50
Zoning: Single Family Re
Additional Media
- Virtual Tour: https://vimeopro.com/yourvirtualtour/6-bellman-crt
Rooms
Room details for 6 Bellman Court, Clarington
| Type | Dimensions | Description |
|---|---|---|
| Foyer Main | 1.37 x 2.54 | Ceramic Floor, Closet, Vaulted Ceiling |
| Living Main | 3.22 x 5.84 | Hardwood Floor, Combined W/Dining |
| Dining Main | 3.22 x 5.84 | Hardwood Floor, Combined W/Living |
| Kitchen Main | 3.52 x 2.82 | Quartz Counter, Stainless Steel Appl, Centre Island |
| Breakfast Main | 3.56 x 2.28 | Ceramic Floor, Pantry, W/O To Deck |
| Family Main | 3.32 x 4.50 | Gas Fireplace, B/I Bookcase, Pot Lights |
| Master 2nd | 4.43 x 4.83 | Hardwood Floor, W/I Closet, 4 Pc Bath |
| 2nd Br 2nd | 2.93 x 3.47 | Hardwood Floor, Crown Moulding, Double Closet |
| 3rd Br 2nd | 2.98 x 3.58 | Hardwood Floor, Crown Moulding, Double Closet |
| 4th Br 2nd | 3.42 x 3.40 | Hardwood Floor, Crown Moulding, Double Closet |
| Rec Bsmt | 6.54 x 6.54 | Hardwood Floor, Electric Fireplace, 2 Pc Bath |
| Other Bsmt | 3.02 x 3.37 | Hardwood Floor, Double Closet, Window |
| XXXXXXXX | XXX XX, XXXX |
XXXX XXX XXXX |
$XXX,XXX |
| XXX XX, XXXX |
XXXXXX XXX XXXX |
$XXX,XXX | |
| XXXXXXXX | XXX XX, XXXX |
XXXX XXX XXXX |
$XXX,XXX |
| XXX XX, XXXX |
XXXXXX XXX XXXX |
$XXX,XXX |
| XXXXXXXX XXXX | XXX XX, XXXX | $700,000 XXX XXXX |
| XXXXXXXX XXXXXX | XXX XX, XXXX | $739,000 XXX XXXX |
| XXXXXXXX XXXX | XXX XX, XXXX | $785,000 XXX XXXX |
| XXXXXXXX XXXXXX | XXX XX, XXXX | $699,900 XXX XXXX |

Courtice Intermediate School
Elementary: PublicMonsignor Leo Cleary Catholic Elementary School
Elementary: CatholicLydia Trull Public School
Elementary: PublicDr Emily Stowe School
Elementary: PublicCourtice North Public School
Elementary: PublicGood Shepherd Catholic Elementary School
Elementary: CatholicMonsignor John Pereyma Catholic Secondary School
Secondary: CatholicCourtice Secondary School
Secondary: PublicHoly Trinity Catholic Secondary School
Secondary: CatholicEastdale Collegiate and Vocational Institute
Secondary: PublicO'Neill Collegiate and Vocational Institute
Secondary: PublicMaxwell Heights Secondary School
Secondary: Public- 2 bath
- 4 bed
- 1100 sqft



