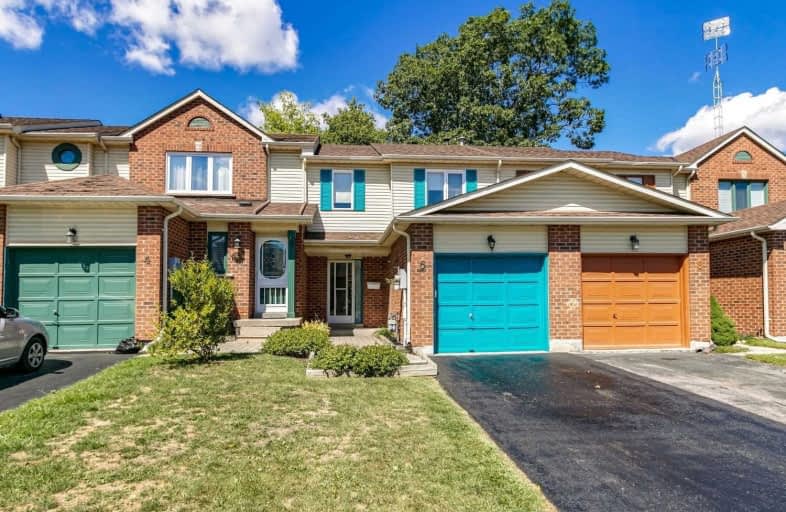Sold on Aug 26, 2020
Note: Property is not currently for sale or for rent.

-
Type: Att/Row/Twnhouse
-
Style: 2-Storey
-
Lot Size: 19.69 x 105.64 Feet
-
Age: No Data
-
Taxes: $2,987 per year
-
Added: Aug 26, 2020 (1 second on market)
-
Updated:
-
Last Checked: 3 months ago
-
MLS®#: E4886018
-
Listed By: Tanya tierney team realty inc., brokerage
Amazing Location For This Ravine Lot Home Located In The Heart Of Bowmanville On A Quiet Dead End Cul-De-Sac Perfect For Families! Just Steps To The Main Bowmanville Strip W/Shopping, Transit, Restaurants & Schools So Close! No Fee Ownership. 3 Bed Home, W/Large O/C Kitchen, Updated Floors In The Living & Dining Rm. Walkout To Private Yard Backing Onto Ravine. Big Master Bed W/4 Pc Ensuite & W/I Closet. Bsmt Has Been Insulated, Framed & Electrical Done In '20
Extras
Roof '17, Ext/Int Painted 19/20, Updated High End Laminate In Living/Dining '16, W/New Registers In '20. 240V Plug In Garage Elec Car Ready! Enjoy The Natural Ravine Setting, Or Watch The Kids Play In The Huge Cul-De-Sac Out Front! Must See
Property Details
Facts for 6 Climie Court, Clarington
Status
Last Status: Sold
Sold Date: Aug 26, 2020
Closed Date: Oct 30, 2020
Expiry Date: Oct 26, 2020
Sold Price: $501,000
Unavailable Date: Aug 26, 2020
Input Date: Aug 26, 2020
Prior LSC: Listing with no contract changes
Property
Status: Sale
Property Type: Att/Row/Twnhouse
Style: 2-Storey
Area: Clarington
Community: Bowmanville
Availability Date: 60-90
Inside
Bedrooms: 3
Bathrooms: 1
Kitchens: 1
Rooms: 6
Den/Family Room: No
Air Conditioning: Central Air
Fireplace: No
Laundry Level: Lower
Washrooms: 1
Building
Basement: Full
Basement 2: Part Fin
Heat Type: Forced Air
Heat Source: Gas
Exterior: Brick
Exterior: Vinyl Siding
Water Supply: Municipal
Special Designation: Unknown
Other Structures: Garden Shed
Parking
Driveway: Private
Garage Spaces: 1
Garage Type: Attached
Covered Parking Spaces: 3
Total Parking Spaces: 4
Fees
Tax Year: 2020
Tax Legal Description: Pcl 74-1, Sec 10M838; Lt 74, Pl 10M838 **
Taxes: $2,987
Highlights
Feature: Cul De Sac
Feature: Fenced Yard
Feature: Park
Feature: Public Transit
Feature: Ravine
Feature: School
Land
Cross Street: King St E/Galbraith
Municipality District: Clarington
Fronting On: North
Pool: None
Sewer: Sewers
Lot Depth: 105.64 Feet
Lot Frontage: 19.69 Feet
Additional Media
- Virtual Tour: https://tour.homeontour.com/K0GjPJDOU?branded=0
Rooms
Room details for 6 Climie Court, Clarington
| Type | Dimensions | Description |
|---|---|---|
| Living Main | 2.90 x 3.00 | Open Concept, Laminate, Combined W/Dining |
| Dining Main | 2.65 x 3.00 | W/O To Yard, Open Concept, Laminate |
| Kitchen Main | 3.00 x 3.31 | Tile Floor, Open Concept, B/I Appliances |
| Master 2nd | 3.31 x 4.14 | Semi Ensuite, W/I Closet, Broadloom |
| 2nd Br 2nd | 2.53 x 3.12 | Window, Closet, Broadloom |
| 3rd Br 2nd | 2.40 x 3.12 | Window, Closet, Broadloom |
| Rec Lower | - | Unfinished, Concrete Floor |
| XXXXXXXX | XXX XX, XXXX |
XXXX XXX XXXX |
$XXX,XXX |
| XXX XX, XXXX |
XXXXXX XXX XXXX |
$XXX,XXX |
| XXXXXXXX XXXX | XXX XX, XXXX | $501,000 XXX XXXX |
| XXXXXXXX XXXXXX | XXX XX, XXXX | $449,000 XXX XXXX |

Central Public School
Elementary: PublicVincent Massey Public School
Elementary: PublicWaverley Public School
Elementary: PublicJohn M James School
Elementary: PublicSt. Joseph Catholic Elementary School
Elementary: CatholicDuke of Cambridge Public School
Elementary: PublicCentre for Individual Studies
Secondary: PublicClarke High School
Secondary: PublicHoly Trinity Catholic Secondary School
Secondary: CatholicClarington Central Secondary School
Secondary: PublicBowmanville High School
Secondary: PublicSt. Stephen Catholic Secondary School
Secondary: Catholic

