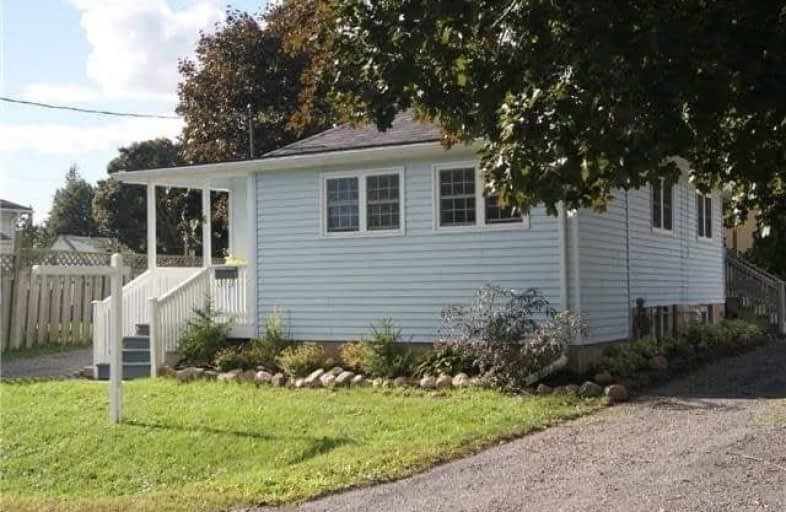Sold on Mar 30, 2021
Note: Property is not currently for sale or for rent.

-
Type: Detached
-
Style: Bungalow
-
Lot Size: 70 x 66 Feet
-
Age: No Data
-
Taxes: $2,671 per year
-
Days on Site: 13 Days
-
Added: Mar 16, 2021 (1 week on market)
-
Updated:
-
Last Checked: 2 months ago
-
MLS®#: E5154625
-
Listed By: Right at home realty inc., brokerage
Get Into The Market!. Well Maintained Detached Bungalow In Downtown Bowmanville. A Short Walk To Restaurants, Shops, Transit, Hospital And More! Ideal For First Time Buyers/Empty Nesters. Bright And Open With Large Kitchen, Main Floor Laundry/Mud Room, Ceramic Floors Throughout And A 70 Foot Frontage. Close To 401 And Bus Routes. Separate Entrance To Basement In-Law Suite. Two Large Separate Driveways. Don't Miss This One!
Extras
Many Upgrades Throughout, Updated Thermal Vinyl Windows, Soffits, Eaves. Basement Window Wells (2018). Long Closing Possible. Includes All Elf's And Appliances. Rental Hwt
Property Details
Facts for 6 Durham Street, Clarington
Status
Days on Market: 13
Last Status: Sold
Sold Date: Mar 30, 2021
Closed Date: Jun 01, 2021
Expiry Date: Jun 17, 2021
Sold Price: $545,000
Unavailable Date: Mar 30, 2021
Input Date: Mar 17, 2021
Property
Status: Sale
Property Type: Detached
Style: Bungalow
Area: Clarington
Community: Bowmanville
Availability Date: Tba
Inside
Bedrooms: 1
Bedrooms Plus: 1
Bathrooms: 2
Kitchens: 1
Kitchens Plus: 1
Rooms: 6
Den/Family Room: No
Air Conditioning: None
Fireplace: No
Laundry Level: Main
Washrooms: 2
Building
Basement: Finished
Basement 2: Sep Entrance
Heat Type: Forced Air
Heat Source: Gas
Exterior: Vinyl Siding
Water Supply: Municipal
Special Designation: Unknown
Parking
Driveway: Pvt Double
Garage Type: None
Covered Parking Spaces: 6
Total Parking Spaces: 6
Fees
Tax Year: 2020
Tax Legal Description: Pt Lt 22 Blk 7 Pl Grant Bowmanville As In N118410*
Taxes: $2,671
Highlights
Feature: Hospital
Feature: Level
Feature: Library
Feature: Place Of Worship
Feature: Public Transit
Feature: School
Land
Cross Street: Ontario And Liberty
Municipality District: Clarington
Fronting On: North
Pool: None
Sewer: Sewers
Lot Depth: 66 Feet
Lot Frontage: 70 Feet
Rooms
Room details for 6 Durham Street, Clarington
| Type | Dimensions | Description |
|---|---|---|
| Living Main | 3.30 x 2.95 | Large Window, Ceiling Fan |
| Kitchen Main | 3.34 x 3.56 | Eat-In Kitchen, Ceramic Floor |
| Dining Main | 2.46 x 1.93 | Large Window, Ceramic Floor |
| Office Main | 2.07 x 1.91 | Combined W/Living, Large Window |
| Br Main | 3.30 x 3.02 | Large Window, Large Closet |
| Laundry Main | 2.85 x 2.26 | W/O To Porch, Large Window |
| Kitchen Bsmt | 2.72 x 3.35 | Large Window, Ceramic Floor |
| Living Bsmt | 3.56 x 3.34 | Large Window, Ceramic Floor |
| Br Bsmt | 2.82 x 2.24 | Large Closet, Ceramic Floor |
| XXXXXXXX | XXX XX, XXXX |
XXXX XXX XXXX |
$XXX,XXX |
| XXX XX, XXXX |
XXXXXX XXX XXXX |
$XXX,XXX | |
| XXXXXXXX | XXX XX, XXXX |
XXXXXXX XXX XXXX |
|
| XXX XX, XXXX |
XXXXXX XXX XXXX |
$XXX,XXX | |
| XXXXXXXX | XXX XX, XXXX |
XXXXXXX XXX XXXX |
|
| XXX XX, XXXX |
XXXXXX XXX XXXX |
$XXX,XXX | |
| XXXXXXXX | XXX XX, XXXX |
XXXX XXX XXXX |
$XXX,XXX |
| XXX XX, XXXX |
XXXXXX XXX XXXX |
$XXX,XXX |
| XXXXXXXX XXXX | XXX XX, XXXX | $545,000 XXX XXXX |
| XXXXXXXX XXXXXX | XXX XX, XXXX | $489,900 XXX XXXX |
| XXXXXXXX XXXXXXX | XXX XX, XXXX | XXX XXXX |
| XXXXXXXX XXXXXX | XXX XX, XXXX | $414,900 XXX XXXX |
| XXXXXXXX XXXXXXX | XXX XX, XXXX | XXX XXXX |
| XXXXXXXX XXXXXX | XXX XX, XXXX | $435,000 XXX XXXX |
| XXXXXXXX XXXX | XXX XX, XXXX | $305,100 XXX XXXX |
| XXXXXXXX XXXXXX | XXX XX, XXXX | $279,900 XXX XXXX |

Central Public School
Elementary: PublicVincent Massey Public School
Elementary: PublicWaverley Public School
Elementary: PublicJohn M James School
Elementary: PublicSt. Joseph Catholic Elementary School
Elementary: CatholicDuke of Cambridge Public School
Elementary: PublicCentre for Individual Studies
Secondary: PublicClarke High School
Secondary: PublicHoly Trinity Catholic Secondary School
Secondary: CatholicClarington Central Secondary School
Secondary: PublicBowmanville High School
Secondary: PublicSt. Stephen Catholic Secondary School
Secondary: Catholic- 1 bath
- 3 bed
- 1100 sqft
117 Duke Street, Clarington, Ontario • L1C 2V8 • Bowmanville



