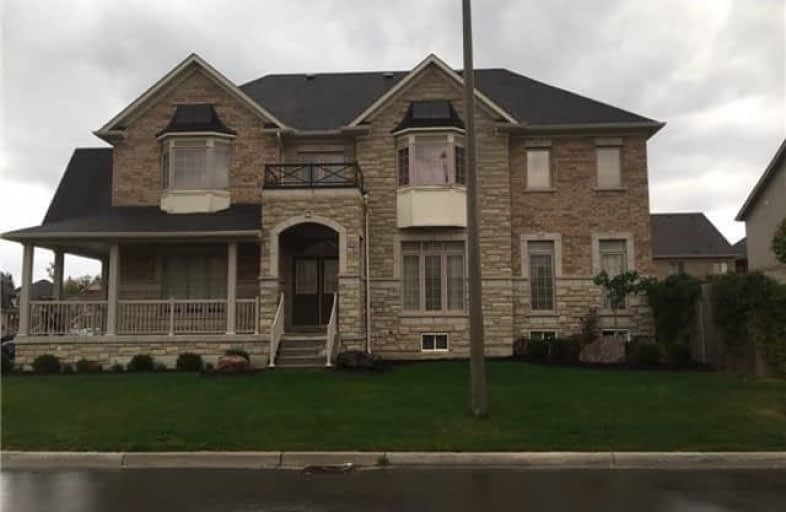Sold on Jun 22, 2018
Note: Property is not currently for sale or for rent.

-
Type: Link
-
Style: 2-Storey
-
Size: 2000 sqft
-
Lot Size: 39.33 x 94.91 Feet
-
Age: 0-5 years
-
Taxes: $4,543 per year
-
Days on Site: 70 Days
-
Added: Sep 07, 2019 (2 months on market)
-
Updated:
-
Last Checked: 3 months ago
-
MLS®#: E4096132
-
Listed By: Century 21 parkland ltd., brokerage
This Carrington Built 2-Storey Brick & Stone Finish Home Situated On A Premium Corner Lot Boasts Over 3000 Sqft. Of Living Space, 9Ft High Ceilings, Oak Hardwood Flrs, Accented Decorative Columns, Multitude Of Lrg Wndws Facing South East Making This Home Look & Feel Spectacular & Bright All Year Round. 4 Lrg Bdrms, 2 Baths & Extra Lrg Master W/5Pc Ensuite On 2nd Flr. Fam. Rm, Kt., Liv. Rm & Large Formal Dining & Bath On Main Flr. Walk Out Kit, To Private Yard
Extras
Located In Highly Sought After Family Neighbourhood. Close Proximity To Parks,Schools Library,Community Centres, Extras: Fridge, Stove, Dishwasher, Washer, Dryer, Overhead Microwave. All Electric Light Fixtures, All Window Coverings.
Property Details
Facts for 6 Duval Street, Clarington
Status
Days on Market: 70
Last Status: Sold
Sold Date: Jun 22, 2018
Closed Date: Aug 28, 2018
Expiry Date: Jul 31, 2018
Sold Price: $640,000
Unavailable Date: Jun 22, 2018
Input Date: Apr 13, 2018
Property
Status: Sale
Property Type: Link
Style: 2-Storey
Size (sq ft): 2000
Age: 0-5
Area: Clarington
Community: Courtice
Availability Date: 30 Days/Tba
Inside
Bedrooms: 4
Bedrooms Plus: 1
Bathrooms: 4
Kitchens: 1
Rooms: 9
Den/Family Room: Yes
Air Conditioning: None
Fireplace: Yes
Washrooms: 4
Building
Basement: Finished
Heat Type: Forced Air
Heat Source: Gas
Exterior: Brick
Exterior: Stone
Water Supply: Municipal
Special Designation: Unknown
Parking
Driveway: Pvt Double
Garage Spaces: 2
Garage Type: Attached
Covered Parking Spaces: 2
Total Parking Spaces: 3
Fees
Tax Year: 2017
Tax Legal Description: Plan 40M2364 Pt Lot 81 Rp40R26947 Part 6 Irreg
Taxes: $4,543
Land
Cross Street: Nash Rd
Municipality District: Clarington
Fronting On: North
Pool: None
Sewer: Sewers
Lot Depth: 94.91 Feet
Lot Frontage: 39.33 Feet
Lot Irregularities: Irregular
Acres: < .50
Zoning: Residential
Rooms
Room details for 6 Duval Street, Clarington
| Type | Dimensions | Description |
|---|---|---|
| Kitchen Main | 2.74 x 2.65 | |
| Breakfast Main | 2.16 x 3.26 | |
| Family Main | 3.84 x 3.84 | Fireplace |
| Dining Main | 3.84 x 3.26 | |
| Living Main | 4.48 x 3.05 | |
| Master 2nd | 3.84 x 3.78 | 5 Pc Ensuite, W/I Closet |
| 2nd Br 2nd | 3.11 x 2.74 | |
| 3rd Br 2nd | 3.99 x 3.41 | |
| 4th Br 2nd | 3.17 x 3.41 | |
| Br Bsmt | 2.78 x 2.47 | |
| Rec Bsmt | 3.93 x 6.86 | |
| Den Bsmt | 2.62 x 4.15 |
| XXXXXXXX | XXX XX, XXXX |
XXXX XXX XXXX |
$XXX,XXX |
| XXX XX, XXXX |
XXXXXX XXX XXXX |
$XXX,XXX | |
| XXXXXXXX | XXX XX, XXXX |
XXXXXXXX XXX XXXX |
|
| XXX XX, XXXX |
XXXXXX XXX XXXX |
$XXX,XXX | |
| XXXXXXXX | XXX XX, XXXX |
XXXXXXX XXX XXXX |
|
| XXX XX, XXXX |
XXXXXX XXX XXXX |
$XXX,XXX |
| XXXXXXXX XXXX | XXX XX, XXXX | $640,000 XXX XXXX |
| XXXXXXXX XXXXXX | XXX XX, XXXX | $679,888 XXX XXXX |
| XXXXXXXX XXXXXXXX | XXX XX, XXXX | XXX XXXX |
| XXXXXXXX XXXXXX | XXX XX, XXXX | $727,000 XXX XXXX |
| XXXXXXXX XXXXXXX | XXX XX, XXXX | XXX XXXX |
| XXXXXXXX XXXXXX | XXX XX, XXXX | $749,000 XXX XXXX |

Courtice Intermediate School
Elementary: PublicMonsignor Leo Cleary Catholic Elementary School
Elementary: CatholicLydia Trull Public School
Elementary: PublicDr Emily Stowe School
Elementary: PublicCourtice North Public School
Elementary: PublicGood Shepherd Catholic Elementary School
Elementary: CatholicMonsignor John Pereyma Catholic Secondary School
Secondary: CatholicCourtice Secondary School
Secondary: PublicHoly Trinity Catholic Secondary School
Secondary: CatholicClarington Central Secondary School
Secondary: PublicSt. Stephen Catholic Secondary School
Secondary: CatholicEastdale Collegiate and Vocational Institute
Secondary: Public

