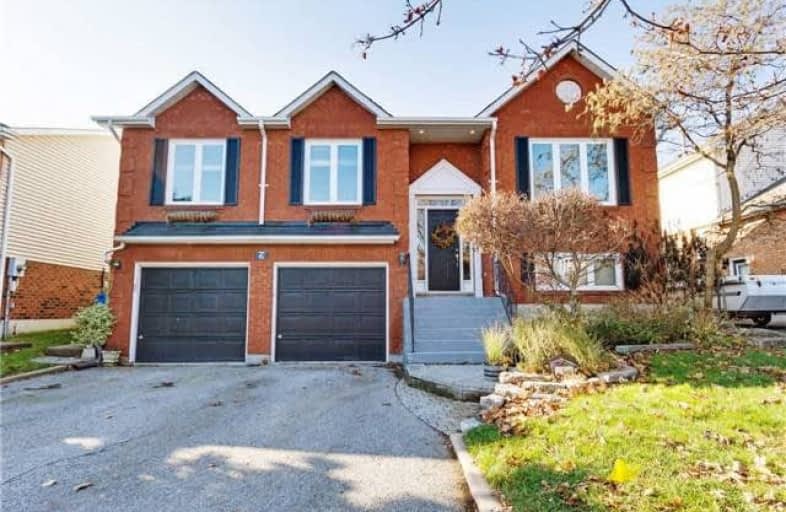Sold on Jan 16, 2018
Note: Property is not currently for sale or for rent.

-
Type: Detached
-
Style: Bungalow-Raised
-
Lot Size: 49.21 x 101.71 Feet
-
Age: No Data
-
Taxes: $3,856 per year
-
Days on Site: 8 Days
-
Added: Sep 07, 2019 (1 week on market)
-
Updated:
-
Last Checked: 3 months ago
-
MLS®#: E4015725
-
Listed By: Re/max rouge river realty ltd., brokerage
Terrific Updated Raised Bungalow In The Heart Of Newcastle! 3 Bedrooms On Main + Tons Of Extra Space In Bsmt! 2 Full Baths, Dbl Car Garage W Inside Access, Stunning Coffered Ceiling, Crown Moulding Throughout. Kitchen Has Granite Counters! Finished Lower W Big Family Room + 2 Extra Rooms W Above Grade Windows & Closets - Use As Bedrooms/Den/Office! 50' Frontage W Mature Gardens & Trees. Inground Pool W Safety Cover. No Sidewalk, Keep Boat/Trailer On Driveway!
Extras
Includes: Fridge, Stove, Dishwasher, Microwave, Washer & Dryer, Central Vac, Electric Fireplace, All Window Coverings & Light Fixtures. New Carpet On Main - Nov 17. 5 Min Walk To Rec Ctr, Arena, Shops, Grocery, Restaurants, Go Bus & Trails!
Property Details
Facts for 6 Foster Creek Drive, Clarington
Status
Days on Market: 8
Last Status: Sold
Sold Date: Jan 16, 2018
Closed Date: Feb 15, 2018
Expiry Date: May 31, 2018
Sold Price: $529,000
Unavailable Date: Jan 16, 2018
Input Date: Jan 08, 2018
Property
Status: Sale
Property Type: Detached
Style: Bungalow-Raised
Area: Clarington
Community: Newcastle
Availability Date: Mid Feb/Flex
Inside
Bedrooms: 3
Bedrooms Plus: 2
Bathrooms: 2
Kitchens: 1
Rooms: 6
Den/Family Room: Yes
Air Conditioning: Central Air
Fireplace: Yes
Laundry Level: Lower
Central Vacuum: Y
Washrooms: 2
Utilities
Electricity: Yes
Gas: Yes
Cable: Yes
Telephone: Yes
Building
Basement: Finished
Heat Type: Forced Air
Heat Source: Gas
Exterior: Brick
Exterior: Vinyl Siding
Water Supply: Municipal
Special Designation: Unknown
Other Structures: Garden Shed
Parking
Driveway: Pvt Double
Garage Spaces: 2
Garage Type: Attached
Covered Parking Spaces: 4
Total Parking Spaces: 6
Fees
Tax Year: 2017
Tax Legal Description: Pcl 51-1 Sec 10M799; Lt 51 Pl 10M799, (Town Of **
Taxes: $3,856
Highlights
Feature: Arts Centre
Feature: Fenced Yard
Feature: Park
Feature: Public Transit
Feature: Rec Centre
Feature: School
Land
Cross Street: Edward St W & Foster
Municipality District: Clarington
Fronting On: West
Pool: Inground
Sewer: Sewers
Lot Depth: 101.71 Feet
Lot Frontage: 49.21 Feet
Zoning: Residential
Additional Media
- Virtual Tour: https://tours.homesinmotion.ca/public/vtour/display/917121?idx=1
Rooms
Room details for 6 Foster Creek Drive, Clarington
| Type | Dimensions | Description |
|---|---|---|
| Kitchen Main | 3.09 x 5.48 | Backsplash, Granite Counter, W/O To Yard |
| Breakfast Main | - | Combined W/Kitchen, O/Looks Pool, Picture Window |
| Dining Main | 3.50 x 3.55 | Large Window, B/I Shelves, Broadloom |
| Living Main | 3.50 x 5.23 | Electric Fireplace, Crown Moulding, Broadloom |
| Master Main | 3.42 x 4.21 | W/I Closet, Crown Moulding, Hardwood Floor |
| 2nd Br Main | 3.04 x 3.96 | Large Window, Large Closet, Hardwood Floor |
| 3rd Br Main | 2.94 x 3.50 | Large Window, Large Closet, Hardwood Floor |
| Foyer In Betwn | - | Coffered Ceiling, Ceramic Floor, Open Stairs |
| Br Lower | 2.43 x 2.63 | Above Grade Window, W/W Closet, Broadloom |
| Family Lower | 3.35 x 6.14 | Above Grade Window, Pot Lights, Broadloom |
| Bathroom Lower | - | 3 Pc Bath, Ceramic Floor |
| Br Lower | 3.20 x 3.50 | Above Grade Window, Closet, Laminate |
| XXXXXXXX | XXX XX, XXXX |
XXXX XXX XXXX |
$XXX,XXX |
| XXX XX, XXXX |
XXXXXX XXX XXXX |
$XXX,XXX | |
| XXXXXXXX | XXX XX, XXXX |
XXXXXXX XXX XXXX |
|
| XXX XX, XXXX |
XXXXXX XXX XXXX |
$XXX,XXX |
| XXXXXXXX XXXX | XXX XX, XXXX | $529,000 XXX XXXX |
| XXXXXXXX XXXXXX | XXX XX, XXXX | $539,900 XXX XXXX |
| XXXXXXXX XXXXXXX | XXX XX, XXXX | XXX XXXX |
| XXXXXXXX XXXXXX | XXX XX, XXXX | $539,990 XXX XXXX |

Orono Public School
Elementary: PublicThe Pines Senior Public School
Elementary: PublicJohn M James School
Elementary: PublicSt. Joseph Catholic Elementary School
Elementary: CatholicSt. Francis of Assisi Catholic Elementary School
Elementary: CatholicNewcastle Public School
Elementary: PublicCentre for Individual Studies
Secondary: PublicClarke High School
Secondary: PublicHoly Trinity Catholic Secondary School
Secondary: CatholicClarington Central Secondary School
Secondary: PublicBowmanville High School
Secondary: PublicSt. Stephen Catholic Secondary School
Secondary: Catholic

