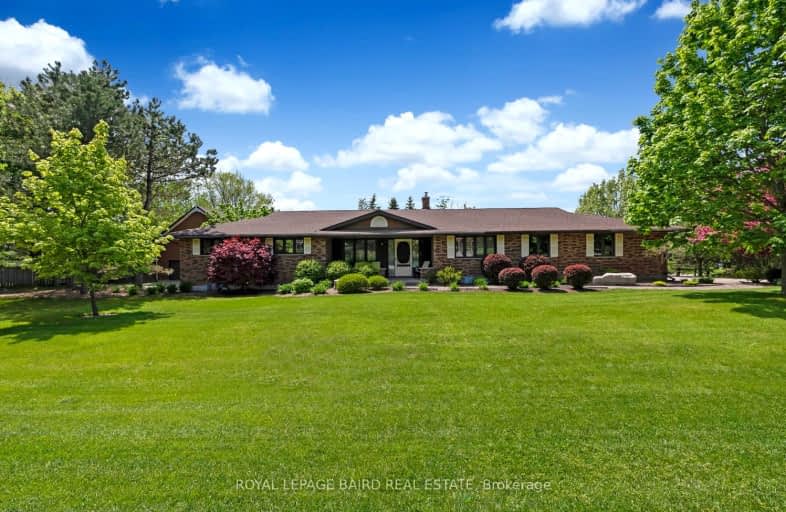Car-Dependent
- Almost all errands require a car.
Somewhat Bikeable
- Most errands require a car.

Hampton Junior Public School
Elementary: PublicMonsignor Leo Cleary Catholic Elementary School
Elementary: CatholicEnniskillen Public School
Elementary: PublicM J Hobbs Senior Public School
Elementary: PublicSeneca Trail Public School Elementary School
Elementary: PublicNorman G. Powers Public School
Elementary: PublicCourtice Secondary School
Secondary: PublicHoly Trinity Catholic Secondary School
Secondary: CatholicClarington Central Secondary School
Secondary: PublicSt. Stephen Catholic Secondary School
Secondary: CatholicEastdale Collegiate and Vocational Institute
Secondary: PublicMaxwell Heights Secondary School
Secondary: Public-
Country Perks
1648 Taunton Road, Hampton, ON L0B 1J0 2.44km -
Buffalo Wild Wings
903 Taunton Rd E, Oshawa, ON L1H 7K5 6.1km -
Kelseys Original Roadhouse
1312 Harmony Rd N, Oshawa, ON L1H 7K5 6.38km
-
McDonald's
1471 Harmony Road, Oshawa, ON L1H 7K5 5.96km -
McDonald's
1369 Harmony Road N, Oshawa, ON L1H 7K5 6.02km -
Tim Hortons
1361 Harmony Road N, Oshawa, ON L1H 7K4 6.2km
-
Shoppers Drug Mart
300 Taunton Road E, Oshawa, ON L1G 7T4 7.71km -
IDA SCOTTS DRUG MART
1000 Simcoe Street North, Oshawa, ON L1G 4W4 9.04km -
Eastview Pharmacy
573 King Street E, Oshawa, ON L1H 1G3 9.13km
-
Cascone's Homemade Italian Foods
1967 Taunton Road E, Hampton, ON L0B 1J0 2.18km -
Kings Finest Food
1967 Taunton Road, Hampton, ON L0B 1J0 2.2km -
Country Perks
1648 Taunton Road, Hampton, ON L0B 1J0 2.44km
-
Walmart
1471 Harmony Road, Oshawa, ON L1H 7K5 6km -
Winners
891 Taunton Road E, Oshawa, ON L1G 3V2 6.17km -
Hush Puppies Canada
531 Aldershot Drive, Oshawa, ON L1K 2N2 6.56km
-
Real Canadian Superstore
1385 Harmony Road N, Oshawa, ON L1H 7K5 5.83km -
M&M Food Market
766 Taunton Road E, Unit 6, Oshawa, ON L1K 1B7 6.44km -
Sobeys
1377 Wilson Road N, Oshawa, ON L1K 2Z5 6.98km
-
The Beer Store
200 Ritson Road N, Oshawa, ON L1H 5J8 9.59km -
LCBO
400 Gibb Street, Oshawa, ON L1J 0B2 12.01km -
Liquor Control Board of Ontario
15 Thickson Road N, Whitby, ON L1N 8W7 13.91km
-
Petro-Canada
1653 Taunton Road E, Hampton, ON L0B 1J0 3.1km -
Shell
1350 Taunton Road E, Oshawa, ON L1K 2Y4 4.9km -
Harmony Esso
1311 Harmony Road N, Oshawa, ON L1H 7K5 6.29km
-
Cineplex Odeon
1351 Grandview Street N, Oshawa, ON L1K 0G1 5.4km -
Regent Theatre
50 King Street E, Oshawa, ON L1H 1B3 10.36km -
Landmark Cinemas
75 Consumers Drive, Whitby, ON L1N 9S2 15.48km
-
Clarington Public Library
2950 Courtice Road, Courtice, ON L1E 2H8 6.69km -
Oshawa Public Library, McLaughlin Branch
65 Bagot Street, Oshawa, ON L1H 1N2 10.79km -
Whitby Public Library
701 Rossland Road E, Whitby, ON L1N 8Y9 14.79km
-
Lakeridge Health
1 Hospital Court, Oshawa, ON L1G 2B9 10.68km -
Lakeridge Health
47 Liberty Street S, Bowmanville, ON L1C 2N4 11.25km -
Ontario Shores Centre for Mental Health Sciences
700 Gordon Street, Whitby, ON L1N 5S9 18.9km
-
Solina Community Park
Solina Rd, Solina ON 0.33km -
Harmony Valley Dog Park
Rathburn St (Grandview St N), Oshawa ON L1K 2K1 6.34km -
Mountjoy Park & Playground
Clearbrook Dr, Oshawa ON L1K 0L5 6.51km
-
CIBC Cash Dispenser
812 Taunton Rd E, Oshawa ON L1K 1G5 6.37km -
RBC Royal Bank
800 Taunton Rd E (Harmony Rd), Oshawa ON L1K 1B7 6.39km -
HSBC Bank Canada
793 Taunton Rd E (At Harmony), Oshawa ON L1K 1L1 6.4km





