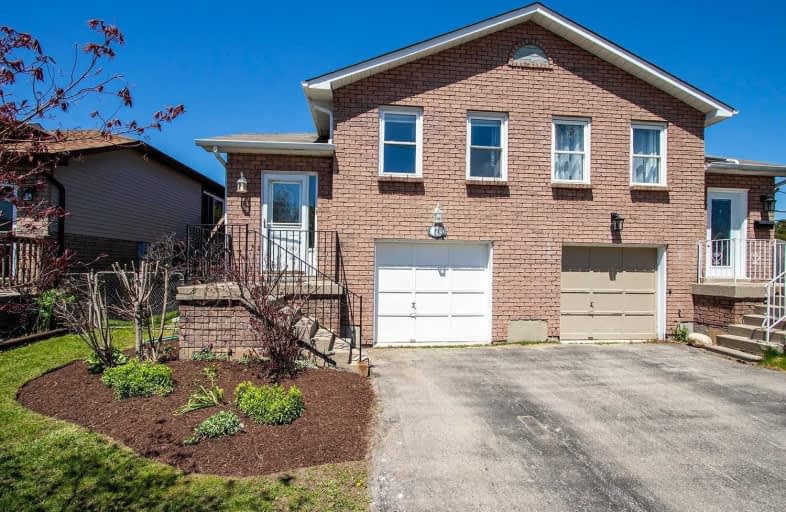
Video Tour

Campbell Children's School
Elementary: Hospital
1.20 km
S T Worden Public School
Elementary: Public
0.86 km
St John XXIII Catholic School
Elementary: Catholic
0.56 km
St. Mother Teresa Catholic Elementary School
Elementary: Catholic
0.89 km
Forest View Public School
Elementary: Public
0.74 km
Dr G J MacGillivray Public School
Elementary: Public
1.32 km
DCE - Under 21 Collegiate Institute and Vocational School
Secondary: Public
4.61 km
G L Roberts Collegiate and Vocational Institute
Secondary: Public
5.60 km
Monsignor John Pereyma Catholic Secondary School
Secondary: Catholic
3.75 km
Courtice Secondary School
Secondary: Public
2.48 km
Holy Trinity Catholic Secondary School
Secondary: Catholic
2.79 km
Eastdale Collegiate and Vocational Institute
Secondary: Public
2.43 km



