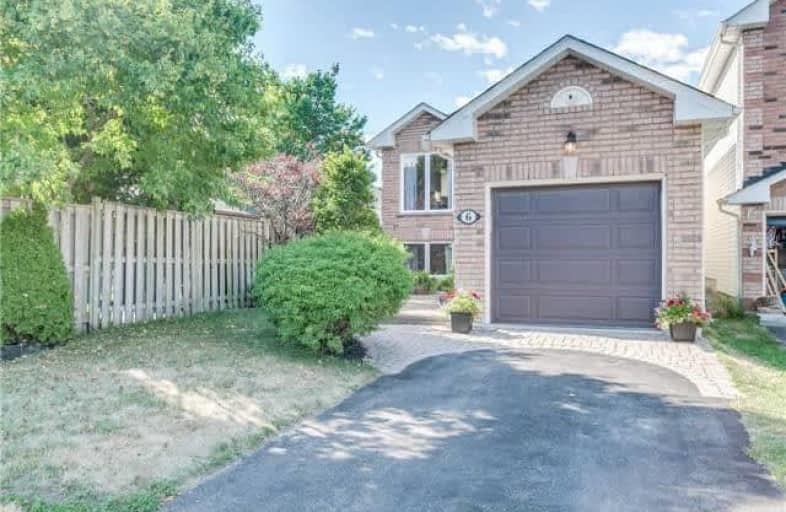
Video Tour

Central Public School
Elementary: Public
1.03 km
Vincent Massey Public School
Elementary: Public
0.68 km
John M James School
Elementary: Public
0.71 km
Harold Longworth Public School
Elementary: Public
1.62 km
St. Joseph Catholic Elementary School
Elementary: Catholic
1.74 km
Duke of Cambridge Public School
Elementary: Public
0.52 km
Centre for Individual Studies
Secondary: Public
1.29 km
Clarke High School
Secondary: Public
6.67 km
Holy Trinity Catholic Secondary School
Secondary: Catholic
7.87 km
Clarington Central Secondary School
Secondary: Public
2.61 km
Bowmanville High School
Secondary: Public
0.41 km
St. Stephen Catholic Secondary School
Secondary: Catholic
2.12 km

