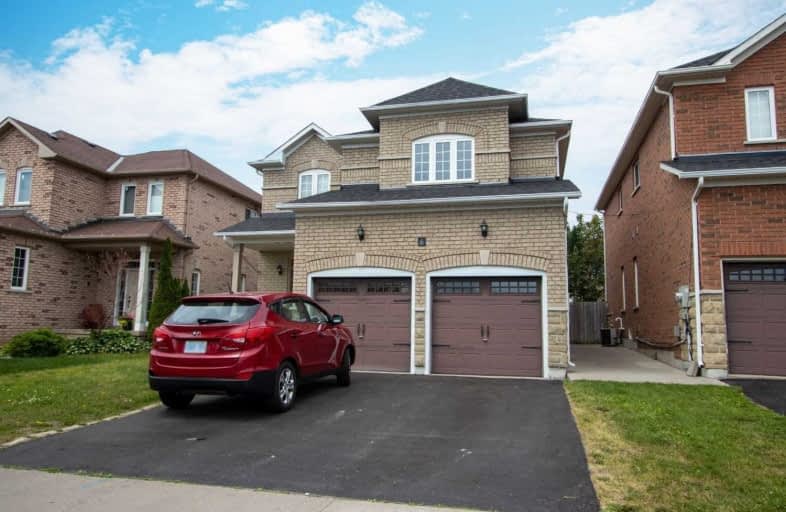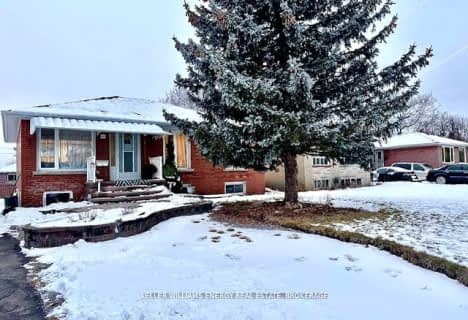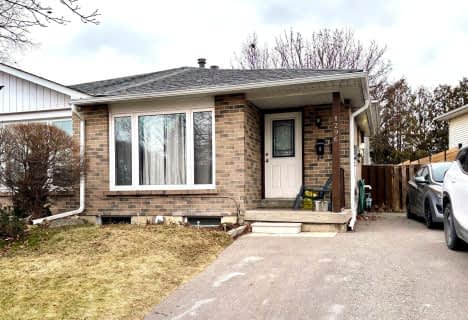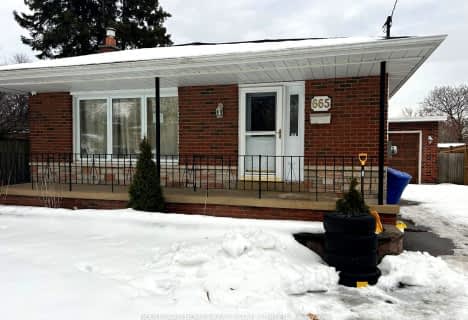Car-Dependent
- Most errands require a car.
49
/100
Somewhat Bikeable
- Most errands require a car.
38
/100

Campbell Children's School
Elementary: Hospital
0.75 km
S T Worden Public School
Elementary: Public
2.21 km
St John XXIII Catholic School
Elementary: Catholic
1.68 km
Dr Emily Stowe School
Elementary: Public
1.60 km
St. Mother Teresa Catholic Elementary School
Elementary: Catholic
0.58 km
Dr G J MacGillivray Public School
Elementary: Public
0.36 km
DCE - Under 21 Collegiate Institute and Vocational School
Secondary: Public
5.26 km
G L Roberts Collegiate and Vocational Institute
Secondary: Public
5.13 km
Monsignor John Pereyma Catholic Secondary School
Secondary: Catholic
3.78 km
Courtice Secondary School
Secondary: Public
2.93 km
Holy Trinity Catholic Secondary School
Secondary: Catholic
2.34 km
Eastdale Collegiate and Vocational Institute
Secondary: Public
3.71 km
-
Terry Fox Park
Townline Rd S, Oshawa ON 0.4km -
Southridge Park
0.9km -
Willowdale park
2.32km
-
BMO Bank of Montreal
1425 Bloor St, Courtice ON L1E 0A1 0.55km -
President's Choice Financial ATM
1428 Hwy 2, Courtice ON L1E 2J5 1.92km -
Meridian Credit Union ATM
1416 King E, Courtice ON L1E 2J5 1.97km














