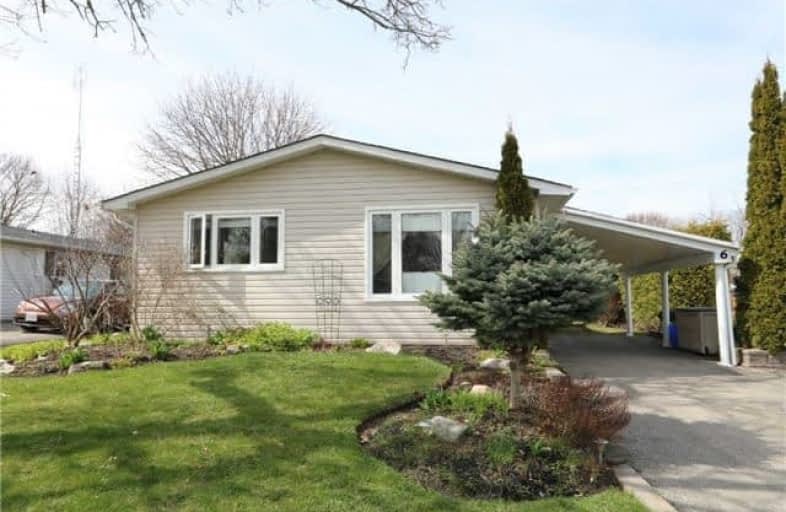Sold on May 03, 2018
Note: Property is not currently for sale or for rent.

-
Type: Detached
-
Style: Bungalow
-
Lot Size: 50 x 147.72 Feet
-
Age: No Data
-
Taxes: $3,376 per year
-
Days on Site: 3 Days
-
Added: Sep 07, 2019 (3 days on market)
-
Updated:
-
Last Checked: 3 months ago
-
MLS®#: E4111810
-
Listed By: Royal service real estate inc., brokerage
Spotless, Well Maintained Bungalow On A Quiet Crescent In Mature North Bowmanville Features A Bright White Kitchen With Granite Tile Floor Overlooking Large Dining Area With Hardwood Floor & W/O To Yard. Spacious Living Area With Hardwood Floor, Hardwood Hall To Huge Master W/ 3Pc Ensuite, W/I Closet & W/O To Rear Yard, Main Bath With Deep Soaker Tub & 2 Further M/F Bedrooms. Fully Finished Basement With 2 Newly Renovated Bedrooms, 4Pc Bath, 2nd Kitchen
Extras
Open Concept Rec Room And Ding Area Ideal For Inlaw, Extended Family Or Future Income Apartment. Deep Private Rear Yard With Mature Hedges/Trees For Privacy. Roof 2017
Property Details
Facts for 6 Saunders Avenue, Clarington
Status
Days on Market: 3
Last Status: Sold
Sold Date: May 03, 2018
Closed Date: Jul 05, 2018
Expiry Date: Aug 01, 2018
Sold Price: $495,000
Unavailable Date: May 03, 2018
Input Date: Apr 30, 2018
Prior LSC: Sold
Property
Status: Sale
Property Type: Detached
Style: Bungalow
Area: Clarington
Community: Bowmanville
Availability Date: 60 Or Tba
Inside
Bedrooms: 3
Bedrooms Plus: 2
Bathrooms: 3
Kitchens: 1
Kitchens Plus: 1
Rooms: 6
Den/Family Room: Yes
Air Conditioning: Wall Unit
Fireplace: No
Laundry Level: Lower
Washrooms: 3
Utilities
Electricity: Yes
Gas: Yes
Cable: Yes
Telephone: Yes
Building
Basement: Finished
Basement 2: Sep Entrance
Heat Type: Water
Heat Source: Gas
Exterior: Vinyl Siding
Water Supply: Municipal
Special Designation: Unknown
Parking
Driveway: Private
Garage Spaces: 1
Garage Type: Carport
Covered Parking Spaces: 4
Total Parking Spaces: 5
Fees
Tax Year: 2017
Tax Legal Description: Lt 3, Pl N681 ; Clarington
Taxes: $3,376
Land
Cross Street: Liberty/Concession
Municipality District: Clarington
Fronting On: North
Pool: None
Sewer: Sewers
Lot Depth: 147.72 Feet
Lot Frontage: 50 Feet
Acres: < .50
Zoning: Residential
Rooms
Room details for 6 Saunders Avenue, Clarington
| Type | Dimensions | Description |
|---|---|---|
| Kitchen Main | 3.41 x 3.10 | Ceramic Floor |
| Dining Main | 3.41 x 3.46 | Hardwood Floor, W/O To Yard, Breakfast Bar |
| Living Main | 3.40 x 7.50 | Hardwood Floor, Open Concept |
| Master Main | 7.02 x 3.47 | 3 Pc Ensuite, Broadloom, W/I Closet |
| 2nd Br Main | 2.45 x 2.56 | Broadloom, Closet |
| 3rd Br Main | 2.70 x 3.42 | Broadloom, Closet |
| Rec Lower | 6.99 x 7.19 | Combined W/Kitchen, Open Concept |
| Br Lower | 3.10 x 4.37 | Laminate, Closet |
| Br Lower | 3.03 x 3.31 | Laminate, Closet |
| XXXXXXXX | XXX XX, XXXX |
XXXX XXX XXXX |
$XXX,XXX |
| XXX XX, XXXX |
XXXXXX XXX XXXX |
$XXX,XXX |
| XXXXXXXX XXXX | XXX XX, XXXX | $495,000 XXX XXXX |
| XXXXXXXX XXXXXX | XXX XX, XXXX | $479,900 XXX XXXX |

Central Public School
Elementary: PublicVincent Massey Public School
Elementary: PublicJohn M James School
Elementary: PublicSt. Elizabeth Catholic Elementary School
Elementary: CatholicHarold Longworth Public School
Elementary: PublicDuke of Cambridge Public School
Elementary: PublicCentre for Individual Studies
Secondary: PublicClarke High School
Secondary: PublicHoly Trinity Catholic Secondary School
Secondary: CatholicClarington Central Secondary School
Secondary: PublicBowmanville High School
Secondary: PublicSt. Stephen Catholic Secondary School
Secondary: Catholic- 1 bath
- 3 bed
- 1100 sqft
117 Duke Street, Clarington, Ontario • L1C 2V8 • Bowmanville



