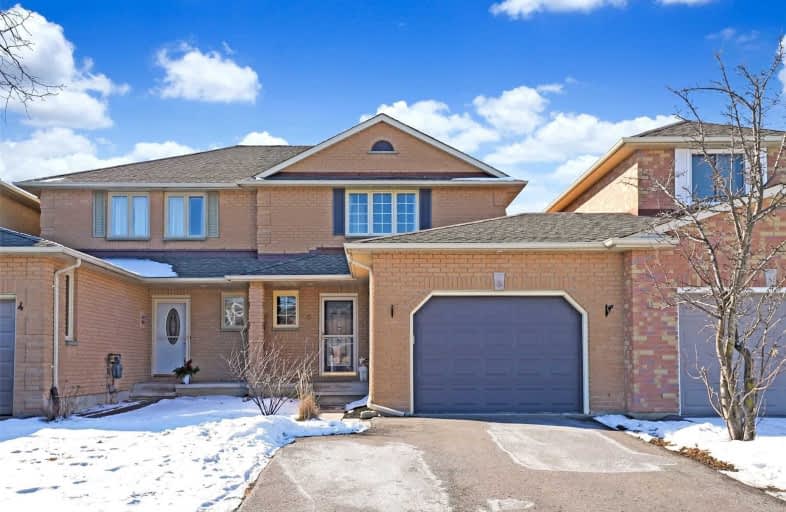Sold on Feb 18, 2021
Note: Property is not currently for sale or for rent.

-
Type: Semi-Detached
-
Style: 2-Storey
-
Lot Size: 24.34 x 98.43 Feet
-
Age: No Data
-
Taxes: $3,463 per year
-
Days on Site: 2 Days
-
Added: Feb 16, 2021 (2 days on market)
-
Updated:
-
Last Checked: 2 months ago
-
MLS®#: E5116251
-
Listed By: Keller williams energy real estate, brokerage
Welcome To This Beautiful, Freehold Home, Completely Turn Key & Ready To Move In & Enjoy! Endless Upgrades Top To Bottom! Open Concept Living & Dining W/ Lrg Picture Window & Eat-In Kitchen W/ S/S Appliances, Quartz Countertops, New Backsplash, Breakfast Bar & W/O To Yard. Beautiful, New Luxury Vinyl Flooring, Freshly Painted & New Light Fixtures Throughout. New Oak Staircase W/ Wrought Iron Spindles. Pot Lights Throughout Main Floor.
Extras
Updated Bathrooms & Finished Basement W/ Rec Room & 3 Pc Bath. New Landscaping In Backyard W/ French Drain & River Rock 2020. Furnace 2019. A/C 2018. Built-In Microwave & Dishwasher 2020. Garage Access & Backyard Access Through Garage.
Property Details
Facts for 6 Short Crescent, Clarington
Status
Days on Market: 2
Last Status: Sold
Sold Date: Feb 18, 2021
Closed Date: Mar 19, 2021
Expiry Date: May 16, 2021
Sold Price: $735,000
Unavailable Date: Feb 18, 2021
Input Date: Feb 16, 2021
Prior LSC: Listing with no contract changes
Property
Status: Sale
Property Type: Semi-Detached
Style: 2-Storey
Area: Clarington
Community: Courtice
Availability Date: 30-45 Days
Inside
Bedrooms: 3
Bathrooms: 3
Kitchens: 1
Rooms: 6
Den/Family Room: No
Air Conditioning: Central Air
Fireplace: No
Laundry Level: Lower
Washrooms: 3
Utilities
Electricity: Yes
Gas: Yes
Cable: Available
Telephone: Available
Building
Basement: Finished
Heat Type: Forced Air
Heat Source: Gas
Exterior: Brick
Water Supply: Municipal
Special Designation: Unknown
Parking
Driveway: Pvt Double
Garage Spaces: 2
Garage Type: Attached
Covered Parking Spaces: 3
Total Parking Spaces: 4
Fees
Tax Year: 2020
Tax Legal Description: Plan 40M1815 Pt Blk 26 Now Rp 40R16463 **
Taxes: $3,463
Land
Cross Street: Courtice Rd & Hwy 2
Municipality District: Clarington
Fronting On: West
Pool: None
Sewer: Sewers
Lot Depth: 98.43 Feet
Lot Frontage: 24.34 Feet
Additional Media
- Virtual Tour: http://caliramedia.com/6-short-cres/
Rooms
Room details for 6 Short Crescent, Clarington
| Type | Dimensions | Description |
|---|---|---|
| Living Main | 3.12 x 3.96 | Combined W/Dining, Pot Lights, Vinyl Floor |
| Dining Main | 3.12 x 3.96 | Combined W/Living, Picture Window, Vinyl Floor |
| Kitchen Main | 2.74 x 4.77 | Quartz Counter, Breakfast Bar, W/O To Yard |
| Master 2nd | 3.65 x 3.98 | Vinyl Floor, Large Window, Double Closet |
| 2nd Br 2nd | 2.44 x 3.71 | Vinyl Floor, Window, Closet |
| 3rd Br 2nd | 2.74 x 3.16 | Vinyl Floor, Window, Closet |
| Rec Lower | 2.42 x 5.48 | 3 Pc Bath, Broadloom, Window |
| XXXXXXXX | XXX XX, XXXX |
XXXX XXX XXXX |
$XXX,XXX |
| XXX XX, XXXX |
XXXXXX XXX XXXX |
$XXX,XXX | |
| XXXXXXXX | XXX XX, XXXX |
XXXX XXX XXXX |
$XXX,XXX |
| XXX XX, XXXX |
XXXXXX XXX XXXX |
$XXX,XXX | |
| XXXXXXXX | XXX XX, XXXX |
XXXXXXX XXX XXXX |
|
| XXX XX, XXXX |
XXXXXX XXX XXXX |
$XXX,XXX |
| XXXXXXXX XXXX | XXX XX, XXXX | $735,000 XXX XXXX |
| XXXXXXXX XXXXXX | XXX XX, XXXX | $529,900 XXX XXXX |
| XXXXXXXX XXXX | XXX XX, XXXX | $450,000 XXX XXXX |
| XXXXXXXX XXXXXX | XXX XX, XXXX | $450,000 XXX XXXX |
| XXXXXXXX XXXXXXX | XXX XX, XXXX | XXX XXXX |
| XXXXXXXX XXXXXX | XXX XX, XXXX | $399,900 XXX XXXX |

Courtice Intermediate School
Elementary: PublicLydia Trull Public School
Elementary: PublicDr Emily Stowe School
Elementary: PublicCourtice North Public School
Elementary: PublicGood Shepherd Catholic Elementary School
Elementary: CatholicDr G J MacGillivray Public School
Elementary: PublicMonsignor John Pereyma Catholic Secondary School
Secondary: CatholicCourtice Secondary School
Secondary: PublicHoly Trinity Catholic Secondary School
Secondary: CatholicClarington Central Secondary School
Secondary: PublicSt. Stephen Catholic Secondary School
Secondary: CatholicEastdale Collegiate and Vocational Institute
Secondary: Public

