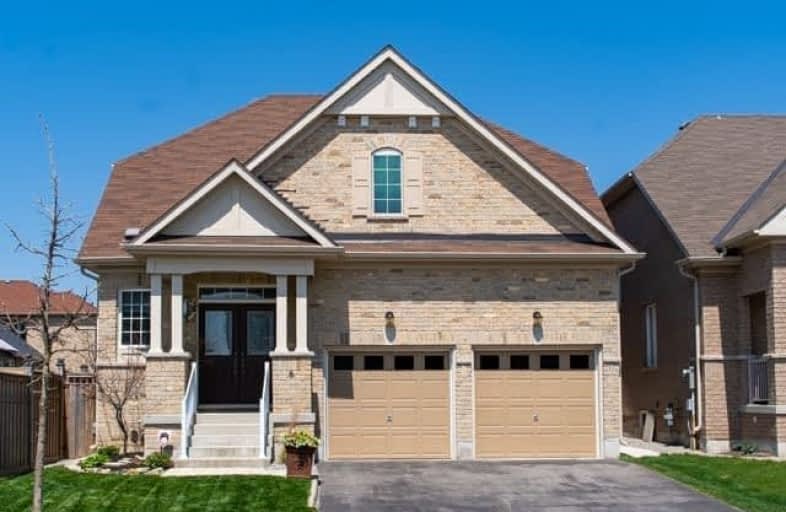Sold on Aug 01, 2018
Note: Property is not currently for sale or for rent.

-
Type: Detached
-
Style: Bungaloft
-
Lot Size: 39.37 x 106.6 Feet
-
Age: No Data
-
Taxes: $4,265 per year
-
Days on Site: 1 Days
-
Added: Sep 07, 2019 (1 day on market)
-
Updated:
-
Last Checked: 3 months ago
-
MLS®#: E4206795
-
Listed By: Royal lepage signature realty, brokerage
Ok So Where Do We Begin? Maybe W/The Upgrades! Cesar Stone Countertops, Marble Ribbon Backsplash, Extended Cabinets & Gorgeous Backyard. Less Than 5Yrs Old, This Stunning Bungaloft Features 9' Ceilings, Open Concept Kitchen O/L Great Room W/Gas Fp. Main Floor Master W/5Pc Ensuite & Large Closet. 3 Add'l Bedrooms, Finished Basement And...Well You Just Have To Come See It For Yourself!!
Extras
Incl. Ss Fridge, Ceran-Top Stove, B/I Dishwasher, All Window Coverings (Excl. Elec Fp), All Elfs, Gazebo, Bbq Pergola, Gas Bbq Hook-Up, Garden Shed, Mins To 401 & 407, D/A To Garage. **Check Out Virtual Tour**
Property Details
Facts for 6 Thomas Woodlock Street, Clarington
Status
Days on Market: 1
Last Status: Sold
Sold Date: Aug 01, 2018
Closed Date: Oct 09, 2018
Expiry Date: Sep 30, 2018
Sold Price: $560,000
Unavailable Date: Aug 01, 2018
Input Date: Jul 31, 2018
Prior LSC: Sold
Property
Status: Sale
Property Type: Detached
Style: Bungaloft
Area: Clarington
Community: Newcastle
Availability Date: 60-90/Tba
Inside
Bedrooms: 3
Bedrooms Plus: 1
Bathrooms: 4
Kitchens: 1
Rooms: 6
Den/Family Room: Yes
Air Conditioning: Central Air
Fireplace: Yes
Laundry Level: Main
Central Vacuum: Y
Washrooms: 4
Building
Basement: Finished
Heat Type: Forced Air
Heat Source: Gas
Exterior: Brick
Water Supply: Municipal
Special Designation: Unknown
Parking
Driveway: Private
Garage Spaces: 2
Garage Type: Attached
Covered Parking Spaces: 2
Total Parking Spaces: 4
Fees
Tax Year: 2017
Tax Legal Description: Lot 89, Plan 40M 2445
Taxes: $4,265
Highlights
Feature: Fenced Yard
Feature: Hospital
Feature: School
Land
Cross Street: King/Ruddell
Municipality District: Clarington
Fronting On: North
Pool: None
Sewer: Sewers
Lot Depth: 106.6 Feet
Lot Frontage: 39.37 Feet
Additional Media
- Virtual Tour: https://vimeo.com/myhomeviewer/review/268702398/81aa4fbbab
Rooms
Room details for 6 Thomas Woodlock Street, Clarington
| Type | Dimensions | Description |
|---|---|---|
| Family Main | 3.34 x 5.09 | Laminate, W/O To Deck, Fireplace |
| Kitchen Main | 2.99 x 3.57 | Quartz Counter, Stainless Steel Appl, Backsplash |
| Breakfast Main | 2.99 x 3.57 | Eat-In Kitchen, O/Looks Family, Picture Window |
| Master Main | 4.23 x 4.74 | Broadloom, 5 Pc Ensuite, W/I Closet |
| 2nd Br 2nd | 2.57 x 4.60 | Broadloom, Large Closet, Picture Window |
| 3rd Br 2nd | 2.59 x 2.99 | Broadloom, Large Closet, Picture Window |
| Rec Bsmt | 5.01 x 6.07 | Pot Lights, Broadloom |
| 4th Br Bsmt | 3.15 x 4.32 | Laminate, Closet |
| XXXXXXXX | XXX XX, XXXX |
XXXX XXX XXXX |
$XXX,XXX |
| XXX XX, XXXX |
XXXXXX XXX XXXX |
$XXX,XXX | |
| XXXXXXXX | XXX XX, XXXX |
XXXXXXX XXX XXXX |
|
| XXX XX, XXXX |
XXXXXX XXX XXXX |
$XXX,XXX | |
| XXXXXXXX | XXX XX, XXXX |
XXXXXXX XXX XXXX |
|
| XXX XX, XXXX |
XXXXXX XXX XXXX |
$XXX,XXX | |
| XXXXXXXX | XXX XX, XXXX |
XXXXXXX XXX XXXX |
|
| XXX XX, XXXX |
XXXXXX XXX XXXX |
$XXX,XXX |
| XXXXXXXX XXXX | XXX XX, XXXX | $560,000 XXX XXXX |
| XXXXXXXX XXXXXX | XXX XX, XXXX | $559,900 XXX XXXX |
| XXXXXXXX XXXXXXX | XXX XX, XXXX | XXX XXXX |
| XXXXXXXX XXXXXX | XXX XX, XXXX | $599,000 XXX XXXX |
| XXXXXXXX XXXXXXX | XXX XX, XXXX | XXX XXXX |
| XXXXXXXX XXXXXX | XXX XX, XXXX | $619,900 XXX XXXX |
| XXXXXXXX XXXXXXX | XXX XX, XXXX | XXX XXXX |
| XXXXXXXX XXXXXX | XXX XX, XXXX | $629,000 XXX XXXX |

Orono Public School
Elementary: PublicThe Pines Senior Public School
Elementary: PublicJohn M James School
Elementary: PublicSt. Joseph Catholic Elementary School
Elementary: CatholicSt. Francis of Assisi Catholic Elementary School
Elementary: CatholicNewcastle Public School
Elementary: PublicCentre for Individual Studies
Secondary: PublicClarke High School
Secondary: PublicHoly Trinity Catholic Secondary School
Secondary: CatholicClarington Central Secondary School
Secondary: PublicBowmanville High School
Secondary: PublicSt. Stephen Catholic Secondary School
Secondary: Catholic

