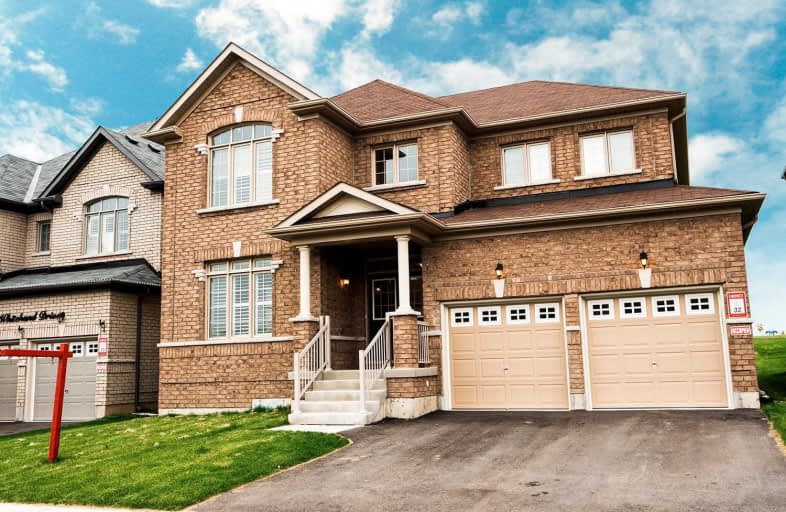Sold on Jul 02, 2019
Note: Property is not currently for sale or for rent.

-
Type: Detached
-
Style: 2-Storey
-
Lot Size: 49.21 x 106.23 Feet
-
Age: No Data
-
Taxes: $4,963 per year
-
Days on Site: 27 Days
-
Added: Sep 07, 2019 (3 weeks on market)
-
Updated:
-
Last Checked: 3 months ago
-
MLS®#: E4475292
-
Listed By: Rosemount realty and associates ltd., brokerage
Exquisite 2500 Sq Ft Home For Sale In The Town Of New Castle. This Stunning Home Sits On A Beautiful 50 Ft Lot And Shows Very Well. Hard Wood Runs Through The Main Floor, Upgraded Kitchen Cabinets Many Other Upgrades Through Out The Home. Beautiful Ravine And Pond Right Across The Home, Walking Distance To Public Transit And Easy Access To Hwy 401.
Extras
S/S Fridge, S/S Stove, S/S Dishwasher, Hood, Washer Dryer, Ac, Elfs, Gb & E
Property Details
Facts for 6 Whitehand Drive, Clarington
Status
Days on Market: 27
Last Status: Sold
Sold Date: Jul 02, 2019
Closed Date: Sep 16, 2019
Expiry Date: Oct 05, 2019
Sold Price: $690,000
Unavailable Date: Jul 02, 2019
Input Date: Jun 05, 2019
Property
Status: Sale
Property Type: Detached
Style: 2-Storey
Area: Clarington
Community: Newcastle
Availability Date: Tba
Inside
Bedrooms: 4
Bathrooms: 3
Kitchens: 1
Rooms: 9
Den/Family Room: Yes
Air Conditioning: Central Air
Fireplace: Yes
Washrooms: 3
Building
Basement: Unfinished
Heat Type: Forced Air
Heat Source: Gas
Exterior: Brick
Water Supply: Municipal
Special Designation: Unknown
Parking
Driveway: Private
Garage Spaces: 2
Garage Type: Attached
Covered Parking Spaces: 4
Total Parking Spaces: 6
Fees
Tax Year: 2018
Tax Legal Description: Lot 32, Plan 40M2567
Taxes: $4,963
Land
Cross Street: Pedwell And King
Municipality District: Clarington
Fronting On: West
Pool: None
Sewer: Sewers
Lot Depth: 106.23 Feet
Lot Frontage: 49.21 Feet
Additional Media
- Virtual Tour: http://6whitehanddrive.zohosites.com/
Rooms
Room details for 6 Whitehand Drive, Clarington
| Type | Dimensions | Description |
|---|---|---|
| Family Main | 5.03 x 3.72 | Hardwood Floor, Gas Fireplace |
| Breakfast Main | 5.36 x 3.66 | W/O To Yard |
| Kitchen Main | 3.54 x 3.35 | Ceramic Floor, Stainless Steel Appl |
| Living Main | 5.49 x 3.72 | Hardwood Floor, Combined W/Dining |
| Dining Main | 5.49 x 3.72 | Hardwood Floor, Combined W/Living |
| Master 2nd | 5.64 x 4.30 | Broadloom, 4 Pc Ensuite, W/I Closet |
| 2nd Br 2nd | 3.99 x 3.72 | Broadloom |
| 3rd Br 2nd | 3.87 x 3.81 | Broadloom |
| 4th Br 2nd | 4.72 x 3.38 | Broadloom |
| XXXXXXXX | XXX XX, XXXX |
XXXX XXX XXXX |
$XXX,XXX |
| XXX XX, XXXX |
XXXXXX XXX XXXX |
$XXX,XXX | |
| XXXXXXXX | XXX XX, XXXX |
XXXXXX XXX XXXX |
$X,XXX |
| XXX XX, XXXX |
XXXXXX XXX XXXX |
$X,XXX |
| XXXXXXXX XXXX | XXX XX, XXXX | $690,000 XXX XXXX |
| XXXXXXXX XXXXXX | XXX XX, XXXX | $699,900 XXX XXXX |
| XXXXXXXX XXXXXX | XXX XX, XXXX | $1,900 XXX XXXX |
| XXXXXXXX XXXXXX | XXX XX, XXXX | $2,000 XXX XXXX |

Orono Public School
Elementary: PublicThe Pines Senior Public School
Elementary: PublicJohn M James School
Elementary: PublicSt. Joseph Catholic Elementary School
Elementary: CatholicSt. Francis of Assisi Catholic Elementary School
Elementary: CatholicNewcastle Public School
Elementary: PublicCentre for Individual Studies
Secondary: PublicClarke High School
Secondary: PublicHoly Trinity Catholic Secondary School
Secondary: CatholicClarington Central Secondary School
Secondary: PublicBowmanville High School
Secondary: PublicSt. Stephen Catholic Secondary School
Secondary: Catholic- 3 bath
- 4 bed
- 2500 sqft
129 North Street, Clarington, Ontario • L1B 1H9 • Newcastle



