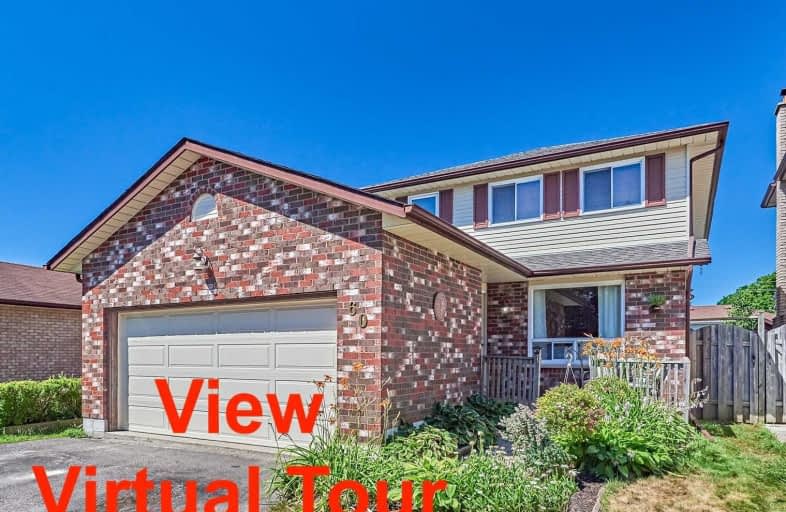
Campbell Children's School
Elementary: Hospital
2.40 km
S T Worden Public School
Elementary: Public
0.37 km
St John XXIII Catholic School
Elementary: Catholic
1.41 km
Dr Emily Stowe School
Elementary: Public
1.64 km
St. Mother Teresa Catholic Elementary School
Elementary: Catholic
2.00 km
Forest View Public School
Elementary: Public
1.16 km
Monsignor John Pereyma Catholic Secondary School
Secondary: Catholic
4.55 km
Courtice Secondary School
Secondary: Public
2.20 km
Holy Trinity Catholic Secondary School
Secondary: Catholic
3.20 km
Eastdale Collegiate and Vocational Institute
Secondary: Public
2.06 km
O'Neill Collegiate and Vocational Institute
Secondary: Public
4.60 km
Maxwell Heights Secondary School
Secondary: Public
4.99 km






