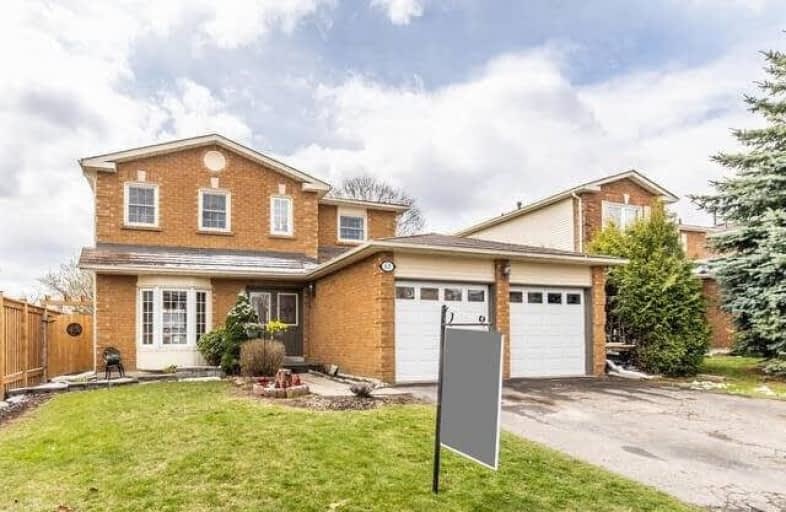
Central Public School
Elementary: Public
1.36 km
John M James School
Elementary: Public
1.22 km
St. Elizabeth Catholic Elementary School
Elementary: Catholic
0.38 km
Harold Longworth Public School
Elementary: Public
0.78 km
Charles Bowman Public School
Elementary: Public
0.81 km
Duke of Cambridge Public School
Elementary: Public
1.65 km
Centre for Individual Studies
Secondary: Public
0.44 km
Clarke High School
Secondary: Public
7.18 km
Holy Trinity Catholic Secondary School
Secondary: Catholic
7.33 km
Clarington Central Secondary School
Secondary: Public
2.28 km
Bowmanville High School
Secondary: Public
1.53 km
St. Stephen Catholic Secondary School
Secondary: Catholic
0.92 km





