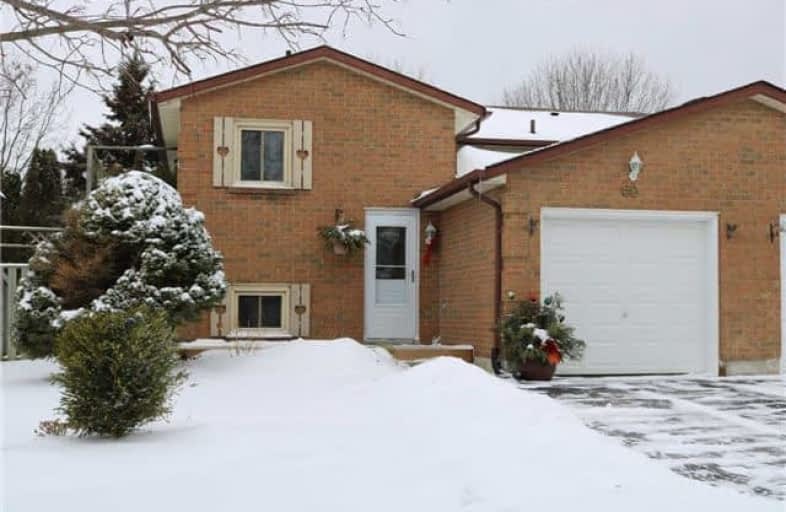Sold on Feb 16, 2018
Note: Property is not currently for sale or for rent.

-
Type: Semi-Detached
-
Style: Bungalow-Raised
-
Lot Size: 35.46 x 100.07 Feet
-
Age: No Data
-
Taxes: $3,101 per year
-
Days on Site: 14 Days
-
Added: Sep 07, 2019 (2 weeks on market)
-
Updated:
-
Last Checked: 3 months ago
-
MLS®#: E4034207
-
Listed By: Royal lepage frank real estate, brokerage
Beautifully Kept Raised Bungalow With Two Separate One-Bedroom Units That Could Easily Be Converted Back To Single Family Living. Upper Level Unit Includes 5 Appliances, Walk-Out To Deck From Dining Room, Large Windows & Gas Fireplace. Lower Unit Includes 4 Appliances, Large Windows And A Gas Woodstove. Spacious Rooms With Easy Clean Laminate Floors. Garage Entry Into Home. Backyard Fully Fenced, Rear Deck & Gated.
Extras
Exclude Dr Light Fixture. Ebb With Gas Heating. 1 Bedroom On Upper And 1 Bedroom On Lower Level. Potential 3rd Bedroom On Lower Level As Well. Laundry Facilities On Both Levels. About 1,825 Sq. Ft. Of Finished Living Space.
Property Details
Facts for 60 Hartsfield Drive, Clarington
Status
Days on Market: 14
Last Status: Sold
Sold Date: Feb 16, 2018
Closed Date: Mar 14, 2018
Expiry Date: May 02, 2018
Sold Price: $404,000
Unavailable Date: Feb 16, 2018
Input Date: Feb 02, 2018
Property
Status: Sale
Property Type: Semi-Detached
Style: Bungalow-Raised
Area: Clarington
Community: Courtice
Availability Date: May 2 / Tba
Inside
Bedrooms: 2
Bathrooms: 2
Kitchens: 1
Kitchens Plus: 1
Rooms: 4
Den/Family Room: No
Air Conditioning: None
Fireplace: Yes
Washrooms: 2
Building
Basement: Finished
Heat Type: Other
Heat Source: Gas
Exterior: Brick
UFFI: No
Water Supply: Municipal
Special Designation: Unknown
Other Structures: Garden Shed
Parking
Driveway: Pvt Double
Garage Spaces: 1
Garage Type: Attached
Covered Parking Spaces: 4
Total Parking Spaces: 5
Fees
Tax Year: 2017
Tax Legal Description: Pcl 81-2 Sec 10M787; Pt Lot 81 Pl 10M787; ***
Taxes: $3,101
Highlights
Feature: Fenced Yard
Feature: Park
Feature: Public Transit
Feature: School
Land
Cross Street: Nash / Varcoe
Municipality District: Clarington
Fronting On: West
Pool: None
Sewer: Sewers
Lot Depth: 100.07 Feet
Lot Frontage: 35.46 Feet
Additional Media
- Virtual Tour: https://mls.youriguide.com/v02Y1NV6PL0ED1
Rooms
Room details for 60 Hartsfield Drive, Clarington
| Type | Dimensions | Description |
|---|---|---|
| Kitchen Upper | 2.33 x 2.67 | Tile Floor, Updated, B/I Dishwasher |
| Dining Upper | 2.33 x 3.54 | Laminate, W/O To Balcony, Open Concept |
| Living Upper | 4.00 x 5.65 | Laminate, Gas Fireplace, Large Window |
| Master Upper | 3.56 x 5.63 | Laminate, Large Closet, Combined W/Laundry |
| Bathroom Upper | - | Tile Floor |
| Kitchen Lower | 2.22 x 2.66 | Tile Floor, Above Grade Window |
| Dining Lower | 2.11 x 4.05 | Laminate, Ceiling Fan, Open Concept |
| Living Lower | 3.56 x 4.76 | Laminate, Above Grade Window, Open Concept |
| Master Lower | 3.80 x 5.59 | Laminate, Above Grade Window, Double Closet |
| Bathroom Lower | - | Tile Floor, Combined W/Laundry |
| XXXXXXXX | XXX XX, XXXX |
XXXX XXX XXXX |
$XXX,XXX |
| XXX XX, XXXX |
XXXXXX XXX XXXX |
$XXX,XXX | |
| XXXXXXXX | XXX XX, XXXX |
XXXXXXX XXX XXXX |
|
| XXX XX, XXXX |
XXXXXX XXX XXXX |
$XXX,XXX | |
| XXXXXXXX | XXX XX, XXXX |
XXXXXXX XXX XXXX |
|
| XXX XX, XXXX |
XXXXXX XXX XXXX |
$XXX,XXX |
| XXXXXXXX XXXX | XXX XX, XXXX | $404,000 XXX XXXX |
| XXXXXXXX XXXXXX | XXX XX, XXXX | $415,000 XXX XXXX |
| XXXXXXXX XXXXXXX | XXX XX, XXXX | XXX XXXX |
| XXXXXXXX XXXXXX | XXX XX, XXXX | $399,000 XXX XXXX |
| XXXXXXXX XXXXXXX | XXX XX, XXXX | XXX XXXX |
| XXXXXXXX XXXXXX | XXX XX, XXXX | $429,900 XXX XXXX |

S T Worden Public School
Elementary: PublicSt John XXIII Catholic School
Elementary: CatholicDr Emily Stowe School
Elementary: PublicSt. Mother Teresa Catholic Elementary School
Elementary: CatholicForest View Public School
Elementary: PublicCourtice North Public School
Elementary: PublicMonsignor John Pereyma Catholic Secondary School
Secondary: CatholicCourtice Secondary School
Secondary: PublicHoly Trinity Catholic Secondary School
Secondary: CatholicEastdale Collegiate and Vocational Institute
Secondary: PublicO'Neill Collegiate and Vocational Institute
Secondary: PublicMaxwell Heights Secondary School
Secondary: Public


