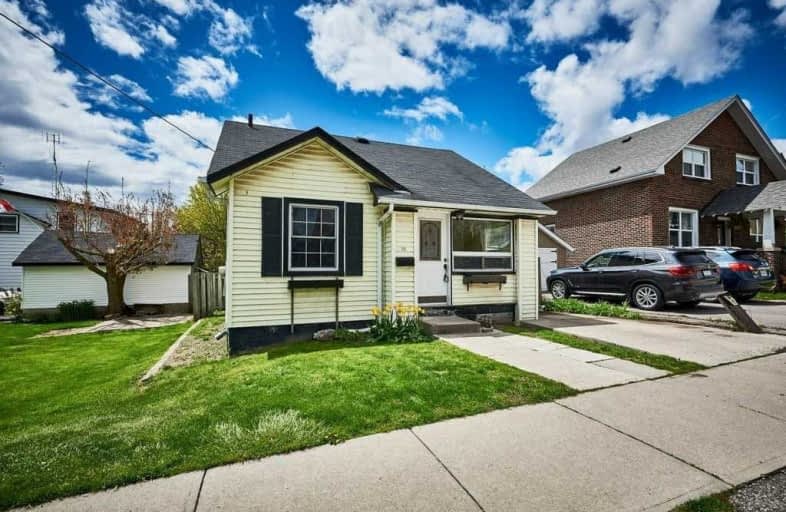Sold on May 21, 2021
Note: Property is not currently for sale or for rent.

-
Type: Detached
-
Style: 1 1/2 Storey
-
Lot Size: 35 x 69 Feet
-
Age: No Data
-
Taxes: $2,218 per year
-
Days on Site: 8 Days
-
Added: May 13, 2021 (1 week on market)
-
Updated:
-
Last Checked: 2 months ago
-
MLS®#: E5232645
-
Listed By: Royal lepage frank real estate, brokerage
This Cozy Well-Maintained Detached 2 Br Home Is Steps From Historic Downtown Bowmanville With Unique Shops, Eateries, And Landmarks Like The Vanstone Mill And Foundry. Close To The 401, Hospital And Many Other Amenities. Short Walk To The Bowmanville Creek Trails And Fish Ladder. This Home Offers Original Over-Sized Baseboards And Hardwood Floors Throughout, Spacious Loft Master Bedroom, Inviting Front Entry/Mudroom, Bright Kitchen With Built In Cabinet,
Extras
Dining Room With Walk-Out To Large Deck Overlooking Private, Fenced Backyard. Ample Storage In Unfinished Basement. A Great Place To Call Home. Super Tenants Willing To Stay Or Vacate. If Tenants Staying, 30 Day Closing Available.
Property Details
Facts for 60 Ontario Street, Clarington
Status
Days on Market: 8
Last Status: Sold
Sold Date: May 21, 2021
Closed Date: Sep 17, 2021
Expiry Date: Aug 30, 2021
Sold Price: $465,000
Unavailable Date: May 21, 2021
Input Date: May 13, 2021
Prior LSC: Sold
Property
Status: Sale
Property Type: Detached
Style: 1 1/2 Storey
Area: Clarington
Community: Bowmanville
Availability Date: Tba
Inside
Bedrooms: 2
Bathrooms: 1
Kitchens: 1
Rooms: 6
Den/Family Room: No
Air Conditioning: None
Fireplace: No
Washrooms: 1
Building
Basement: Unfinished
Heat Type: Forced Air
Heat Source: Gas
Exterior: Vinyl Siding
Water Supply: Municipal
Special Designation: Unknown
Parking
Driveway: Private
Garage Type: None
Covered Parking Spaces: 2
Total Parking Spaces: 2
Fees
Tax Year: 2020
Tax Legal Description: Pt Lt 2 Blk 6 Pl Grant Bowmanville As In D433659;
Taxes: $2,218
Land
Cross Street: Ontario St & Queen S
Municipality District: Clarington
Fronting On: West
Pool: None
Sewer: Sewers
Lot Depth: 69 Feet
Lot Frontage: 35 Feet
Rooms
Room details for 60 Ontario Street, Clarington
| Type | Dimensions | Description |
|---|---|---|
| Mudroom Main | 1.73 x 3.04 | |
| Living Main | 3.48 x 3.28 | |
| Kitchen Main | 3.60 x 3.26 | L-Shaped Room |
| 2nd Br Main | 2.73 x 3.28 | |
| Dining Main | 2.73 x 2.90 | W/O To Deck |
| Master 2nd | 3.58 x 6.35 |
| XXXXXXXX | XXX XX, XXXX |
XXXX XXX XXXX |
$XXX,XXX |
| XXX XX, XXXX |
XXXXXX XXX XXXX |
$XXX,XXX |
| XXXXXXXX XXXX | XXX XX, XXXX | $465,000 XXX XXXX |
| XXXXXXXX XXXXXX | XXX XX, XXXX | $439,900 XXX XXXX |

Central Public School
Elementary: PublicVincent Massey Public School
Elementary: PublicWaverley Public School
Elementary: PublicJohn M James School
Elementary: PublicSt. Joseph Catholic Elementary School
Elementary: CatholicDuke of Cambridge Public School
Elementary: PublicCentre for Individual Studies
Secondary: PublicClarke High School
Secondary: PublicHoly Trinity Catholic Secondary School
Secondary: CatholicClarington Central Secondary School
Secondary: PublicBowmanville High School
Secondary: PublicSt. Stephen Catholic Secondary School
Secondary: Catholic

