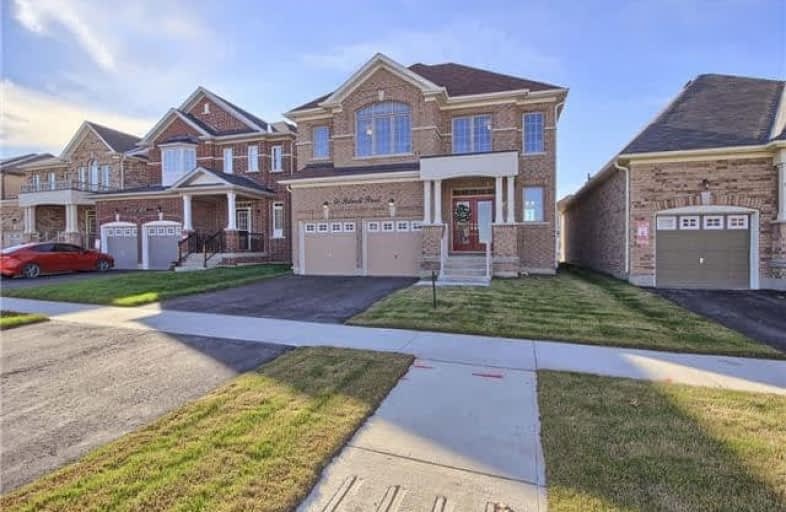
Orono Public School
Elementary: Public
7.29 km
The Pines Senior Public School
Elementary: Public
3.01 km
John M James School
Elementary: Public
6.22 km
St. Joseph Catholic Elementary School
Elementary: Catholic
6.38 km
St. Francis of Assisi Catholic Elementary School
Elementary: Catholic
0.59 km
Newcastle Public School
Elementary: Public
1.23 km
Centre for Individual Studies
Secondary: Public
7.62 km
Clarke High School
Secondary: Public
3.09 km
Holy Trinity Catholic Secondary School
Secondary: Catholic
14.18 km
Clarington Central Secondary School
Secondary: Public
8.98 km
Bowmanville High School
Secondary: Public
6.62 km
St. Stephen Catholic Secondary School
Secondary: Catholic
8.36 km





