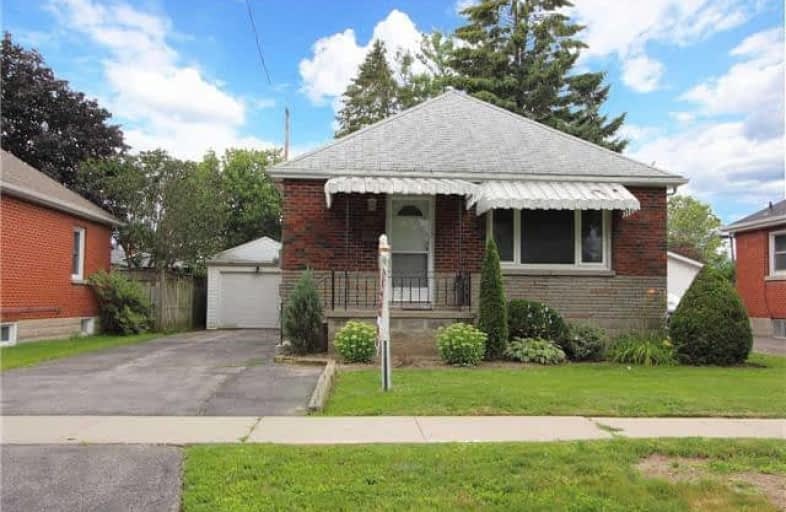Sold on Sep 18, 2017
Note: Property is not currently for sale or for rent.

-
Type: Detached
-
Style: Bungalow
-
Size: 700 sqft
-
Lot Size: 45 x 129.25 Feet
-
Age: 51-99 years
-
Taxes: $2,872 per year
-
Days on Site: 46 Days
-
Added: Sep 07, 2019 (1 month on market)
-
Updated:
-
Last Checked: 3 months ago
-
MLS®#: E3890329
-
Listed By: Keller williams energy real estate, brokerage
Beautifully Maintained 3+1 Bedroom Bungalow Featuring A Bright Living Room With Picture Window & Hardwood Floors; & An Eat-In Kitchen With Walk-Out To Deck & Fully Fenced Yard. The 3 Good Size Bedrooms All Offer Hardwood Floors & Closets, With One Offering A Walk-In Closet. The Finished Basement Has A Large L-Shaped Rec Room With Above Grade Windows, A 4th Bedroom/Office With Above Grade Windows, & A Spacious Laundry Room With 3Pc Bathroom Including A Shower.
Extras
Covered Front Veranda & Backyard With Mature Trees. Just A Short Walk To Amenities Including The Mall, Grocery Store, Restaurants, Public Transit, &More. Plus Just A Few Minute Drive To Both Highway 401 & 35/115; & Soon To Come 407 Access.
Property Details
Facts for 60 Simpson Avenue, Clarington
Status
Days on Market: 46
Last Status: Sold
Sold Date: Sep 18, 2017
Closed Date: Oct 19, 2017
Expiry Date: Dec 30, 2017
Sold Price: $408,000
Unavailable Date: Sep 18, 2017
Input Date: Aug 03, 2017
Property
Status: Sale
Property Type: Detached
Style: Bungalow
Size (sq ft): 700
Age: 51-99
Area: Clarington
Community: Bowmanville
Availability Date: Immediate/Tba
Inside
Bedrooms: 3
Bedrooms Plus: 1
Bathrooms: 2
Kitchens: 1
Rooms: 5
Den/Family Room: No
Air Conditioning: Central Air
Fireplace: No
Washrooms: 2
Building
Basement: Finished
Basement 2: Full
Heat Type: Forced Air
Heat Source: Gas
Exterior: Brick
Water Supply: Municipal
Special Designation: Unknown
Parking
Driveway: Private
Garage Spaces: 1
Garage Type: Detached
Covered Parking Spaces: 3
Total Parking Spaces: 4
Fees
Tax Year: 2016
Tax Legal Description: Plan 633 Lot 122
Taxes: $2,872
Highlights
Feature: Arts Centre
Feature: Fenced Yard
Feature: Hospital
Feature: Public Transit
Land
Cross Street: Simpson Ave & King S
Municipality District: Clarington
Fronting On: West
Pool: None
Sewer: Sewers
Lot Depth: 129.25 Feet
Lot Frontage: 45 Feet
Additional Media
- Virtual Tour: https://www.youtube.com/embed/uSQLhH--PCA?rel=0&autoplay=1&showinfo=0
Rooms
Room details for 60 Simpson Avenue, Clarington
| Type | Dimensions | Description |
|---|---|---|
| Living Main | 3.59 x 4.22 | Hardwood Floor, Crown Moulding, Picture Window |
| Kitchen Main | 2.67 x 3.85 | Eat-In Kitchen, B/I Dishwasher, W/O To Deck |
| Master Main | 3.17 x 3.68 | Hardwood Floor, Closet |
| 2nd Br Main | 2.78 x 3.68 | Hardwood Floor, Crown Moulding, W/I Closet |
| 3rd Br Main | 2.54 x 3.16 | Hardwood Floor, Closet |
| Rec Bsmt | 4.72 x 7.26 | Broadloom, L-Shaped Room, Above Grade Window |
| 4th Br Bsmt | 3.31 x 3.34 | Broadloom, Panelled, Above Grade Window |
| Laundry Bsmt | 3.63 x 4.49 | 3 Pc Bath, Double Sink, Above Grade Window |
| XXXXXXXX | XXX XX, XXXX |
XXXX XXX XXXX |
$XXX,XXX |
| XXX XX, XXXX |
XXXXXX XXX XXXX |
$XXX,XXX |
| XXXXXXXX XXXX | XXX XX, XXXX | $408,000 XXX XXXX |
| XXXXXXXX XXXXXX | XXX XX, XXXX | $425,000 XXX XXXX |

Central Public School
Elementary: PublicVincent Massey Public School
Elementary: PublicWaverley Public School
Elementary: PublicJohn M James School
Elementary: PublicSt. Joseph Catholic Elementary School
Elementary: CatholicDuke of Cambridge Public School
Elementary: PublicCentre for Individual Studies
Secondary: PublicClarke High School
Secondary: PublicHoly Trinity Catholic Secondary School
Secondary: CatholicClarington Central Secondary School
Secondary: PublicBowmanville High School
Secondary: PublicSt. Stephen Catholic Secondary School
Secondary: Catholic

