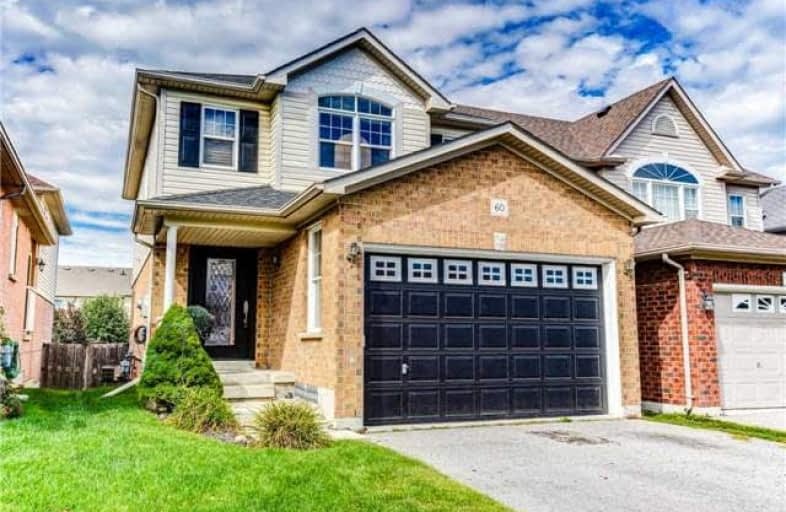Sold on Sep 25, 2018
Note: Property is not currently for sale or for rent.

-
Type: Link
-
Style: 2-Storey
-
Size: 1500 sqft
-
Lot Size: 29.53 x 120.41 Feet
-
Age: 6-15 years
-
Taxes: $4,041 per year
-
Days on Site: 8 Days
-
Added: Sep 07, 2019 (1 week on market)
-
Updated:
-
Last Checked: 3 months ago
-
MLS®#: E4249455
-
Listed By: Re/max jazz inc., brokerage
Great Value In Highly Desirable Area Of South Courtice. This 3 Bedroom, 4 Bathroom Home Features Hardwood Floors In Great Room & Ceramic Floors From The Grand Entrance, All The Way To The Breakfast Area. Walk-Out To The Yard Off The Kitchen & An Entrance To The Garage Off Of The Main Hallway. Main Floor Laundry. Generous Size Bedrooms W/ Broadloom Throughout. Master Boasts A Spa Like Ensuite & A Large W/I Closet W/ A Window.
Extras
Finished Rec Room With Above Grade Windows. A 2Pc Bathroom, Tons Of Storage & Play Area For The Kids Plus A Sitting Area To Watch All Your Favourite Shows. Furnace & Roof Replaced 2016, Bedroom Windows In Kids Room Replaced In 2017.
Property Details
Facts for 60 Staples Avenue, Clarington
Status
Days on Market: 8
Last Status: Sold
Sold Date: Sep 25, 2018
Closed Date: Dec 17, 2018
Expiry Date: Dec 31, 2018
Sold Price: $535,000
Unavailable Date: Sep 25, 2018
Input Date: Sep 17, 2018
Prior LSC: Sold
Property
Status: Sale
Property Type: Link
Style: 2-Storey
Size (sq ft): 1500
Age: 6-15
Area: Clarington
Community: Courtice
Availability Date: Tbd/60
Inside
Bedrooms: 3
Bathrooms: 4
Kitchens: 1
Rooms: 6
Den/Family Room: No
Air Conditioning: Central Air
Fireplace: No
Washrooms: 4
Utilities
Gas: Yes
Telephone: Available
Building
Basement: Finished
Heat Type: Forced Air
Heat Source: Gas
Exterior: Brick
Exterior: Vinyl Siding
Green Verification Status: N
Water Supply: Municipal
Physically Handicapped-Equipped: N
Special Designation: Unknown
Retirement: N
Parking
Driveway: Private
Garage Spaces: 2
Garage Type: Built-In
Covered Parking Spaces: 4
Total Parking Spaces: 4
Fees
Tax Year: 2018
Tax Legal Description: Plan 40M2113 Pt Lot 132 Rp 40R21876 Part 1
Taxes: $4,041
Land
Cross Street: Townline/Bloor
Municipality District: Clarington
Fronting On: North
Pool: None
Sewer: Sewers
Lot Depth: 120.41 Feet
Lot Frontage: 29.53 Feet
Lot Irregularities: Regular
Acres: < .50
Zoning: Residential
Additional Media
- Virtual Tour: http://caliramedia.com/60-staples-ave/
Rooms
Room details for 60 Staples Avenue, Clarington
| Type | Dimensions | Description |
|---|---|---|
| Kitchen Main | 3.00 x 3.02 | Ceramic Floor, Breakfast Bar, Open Concept |
| Breakfast Main | 2.85 x 3.63 | Ceramic Floor, W/O To Deck |
| Great Rm Main | 3.35 x 5.92 | Hardwood Floor |
| Master 2nd | 3.91 x 4.39 | Broadloom, W/I Closet, 5 Pc Ensuite |
| 2nd Br 2nd | 2.95 x 3.38 | Broadloom, Double Closet |
| 3rd Br 2nd | 2.97 x 3.28 | Broadloom, Double Closet |
| Rec Lower | 4.17 x 6.53 | Laminate, Above Grade Window |
| Sitting Lower | 2.77 x 3.45 | Laminate, Above Grade Window |
| Furnace Lower | 3.28 x 3.40 |
| XXXXXXXX | XXX XX, XXXX |
XXXX XXX XXXX |
$XXX,XXX |
| XXX XX, XXXX |
XXXXXX XXX XXXX |
$XXX,XXX |
| XXXXXXXX XXXX | XXX XX, XXXX | $535,000 XXX XXXX |
| XXXXXXXX XXXXXX | XXX XX, XXXX | $539,900 XXX XXXX |

Campbell Children's School
Elementary: HospitalSt John XXIII Catholic School
Elementary: CatholicDr Emily Stowe School
Elementary: PublicSt. Mother Teresa Catholic Elementary School
Elementary: CatholicForest View Public School
Elementary: PublicDr G J MacGillivray Public School
Elementary: PublicDCE - Under 21 Collegiate Institute and Vocational School
Secondary: PublicG L Roberts Collegiate and Vocational Institute
Secondary: PublicMonsignor John Pereyma Catholic Secondary School
Secondary: CatholicCourtice Secondary School
Secondary: PublicHoly Trinity Catholic Secondary School
Secondary: CatholicEastdale Collegiate and Vocational Institute
Secondary: Public- 2 bath
- 3 bed



