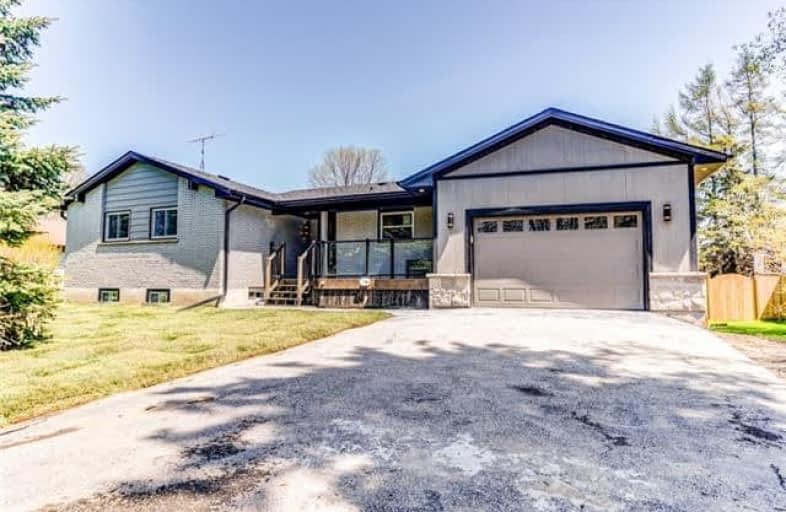
Orono Public School
Elementary: Public
8.23 km
The Pines Senior Public School
Elementary: Public
3.92 km
John M James School
Elementary: Public
7.25 km
St. Joseph Catholic Elementary School
Elementary: Catholic
7.17 km
St. Francis of Assisi Catholic Elementary School
Elementary: Catholic
1.10 km
Newcastle Public School
Elementary: Public
0.49 km
Centre for Individual Studies
Secondary: Public
8.64 km
Clarke High School
Secondary: Public
4.01 km
Holy Trinity Catholic Secondary School
Secondary: Catholic
15.03 km
Clarington Central Secondary School
Secondary: Public
9.90 km
Bowmanville High School
Secondary: Public
7.56 km
St. Stephen Catholic Secondary School
Secondary: Catholic
9.40 km






