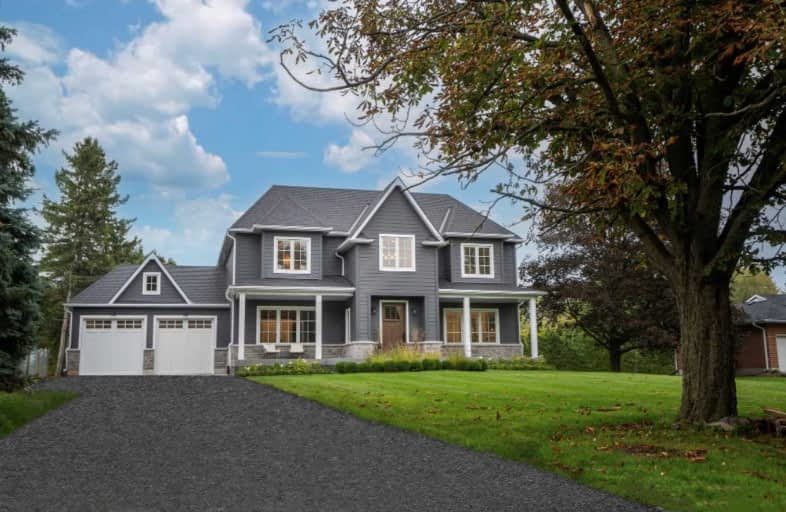
Video Tour

Hampton Junior Public School
Elementary: Public
3.22 km
Courtice Intermediate School
Elementary: Public
6.65 km
Monsignor Leo Cleary Catholic Elementary School
Elementary: Catholic
4.82 km
Enniskillen Public School
Elementary: Public
4.90 km
M J Hobbs Senior Public School
Elementary: Public
3.41 km
Norman G. Powers Public School
Elementary: Public
5.15 km
Courtice Secondary School
Secondary: Public
6.66 km
Holy Trinity Catholic Secondary School
Secondary: Catholic
8.18 km
Clarington Central Secondary School
Secondary: Public
9.12 km
St. Stephen Catholic Secondary School
Secondary: Catholic
8.48 km
Eastdale Collegiate and Vocational Institute
Secondary: Public
8.16 km
Maxwell Heights Secondary School
Secondary: Public
6.29 km




