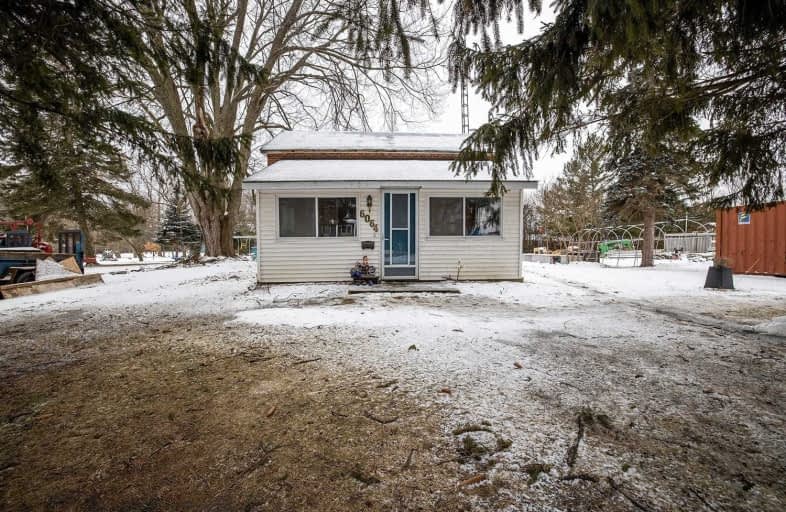Sold on Feb 15, 2021
Note: Property is not currently for sale or for rent.

-
Type: Detached
-
Style: 1 1/2 Storey
-
Lot Size: 174 x 150 Feet
-
Age: 100+ years
-
Taxes: $3,734 per year
-
Days on Site: 6 Days
-
Added: Feb 09, 2021 (6 days on market)
-
Updated:
-
Last Checked: 1 month ago
-
MLS®#: E5109105
-
Listed By: Re/max jazz inc., brokerage
Beautiful Solina Awaits! Country But Close, This Century Home Sits On A Picturesque Lot W/Magnificent Trees, Close To The Community Park & Hall. Inside, You'll Find The Kitchen Brimming W/Country Charm: Maple Cabinets, Quartz Counters, Dbl Undermount Sink, S/S Fridge & Dw, Gas Stove, W/I Pantry & French Dr W/O To Side Yard & Deck. Reno'd Bath W/Soaker Tub & Sep Shower. Spacious & Bright Liv & Din Rms. 2 Charming Bdrms On Upper Lvl W/Original Plank Hrdwd Flrs.
Extras
Sizeable Barn W/100Amp Service. 132Ft Drilled Well At Front Of The Property; Septic Bed At Rear. 200Amp Service In House. Gas Furnace & Central Air Apprx 5Yrs Old. Tankless Hot Water & Uv Light Water Treatment Sys. Shingles Apprx 5Yrs Old.
Property Details
Facts for 6064 Solina Road, Clarington
Status
Days on Market: 6
Last Status: Sold
Sold Date: Feb 15, 2021
Closed Date: May 31, 2021
Expiry Date: Apr 30, 2021
Sold Price: $850,000
Unavailable Date: Feb 15, 2021
Input Date: Feb 09, 2021
Prior LSC: Listing with no contract changes
Property
Status: Sale
Property Type: Detached
Style: 1 1/2 Storey
Age: 100+
Area: Clarington
Community: Rural Clarington
Availability Date: Mid. May/Tba
Inside
Bedrooms: 2
Bathrooms: 1
Kitchens: 1
Rooms: 5
Den/Family Room: No
Air Conditioning: Central Air
Fireplace: No
Washrooms: 1
Building
Basement: Unfinished
Heat Type: Forced Air
Heat Source: Gas
Exterior: Brick
Exterior: Vinyl Siding
Water Supply Type: Drilled Well
Water Supply: Well
Special Designation: Unknown
Other Structures: Barn
Parking
Driveway: Pvt Double
Garage Type: Other
Covered Parking Spaces: 10
Total Parking Spaces: 10
Fees
Tax Year: 2020
Tax Legal Description: Pt Lt 25 Con 6 Darlington As In D450810;Clarington
Taxes: $3,734
Land
Cross Street: Solina Rd/Concession
Municipality District: Clarington
Fronting On: West
Parcel Number: 267120056
Pool: None
Sewer: Septic
Lot Depth: 150 Feet
Lot Frontage: 174 Feet
Rooms
Room details for 6064 Solina Road, Clarington
| Type | Dimensions | Description |
|---|---|---|
| Living Main | 4.14 x 4.17 | Laminate |
| Dining Main | 2.92 x 3.87 | Hardwood Floor |
| Kitchen Main | 3.58 x 5.00 | Centre Island, Quartz Counter, Pantry |
| Master Upper | 3.26 x 3.26 | Hardwood Floor, Closet, Closet |
| 2nd Br Upper | 2.62 x 4.82 | Hardwood Floor |
| XXXXXXXX | XXX XX, XXXX |
XXXX XXX XXXX |
$XXX,XXX |
| XXX XX, XXXX |
XXXXXX XXX XXXX |
$XXX,XXX |
| XXXXXXXX XXXX | XXX XX, XXXX | $850,000 XXX XXXX |
| XXXXXXXX XXXXXX | XXX XX, XXXX | $499,900 XXX XXXX |

Hampton Junior Public School
Elementary: PublicCourtice Intermediate School
Elementary: PublicMonsignor Leo Cleary Catholic Elementary School
Elementary: CatholicEnniskillen Public School
Elementary: PublicM J Hobbs Senior Public School
Elementary: PublicNorman G. Powers Public School
Elementary: PublicCourtice Secondary School
Secondary: PublicHoly Trinity Catholic Secondary School
Secondary: CatholicClarington Central Secondary School
Secondary: PublicSt. Stephen Catholic Secondary School
Secondary: CatholicEastdale Collegiate and Vocational Institute
Secondary: PublicMaxwell Heights Secondary School
Secondary: Public

