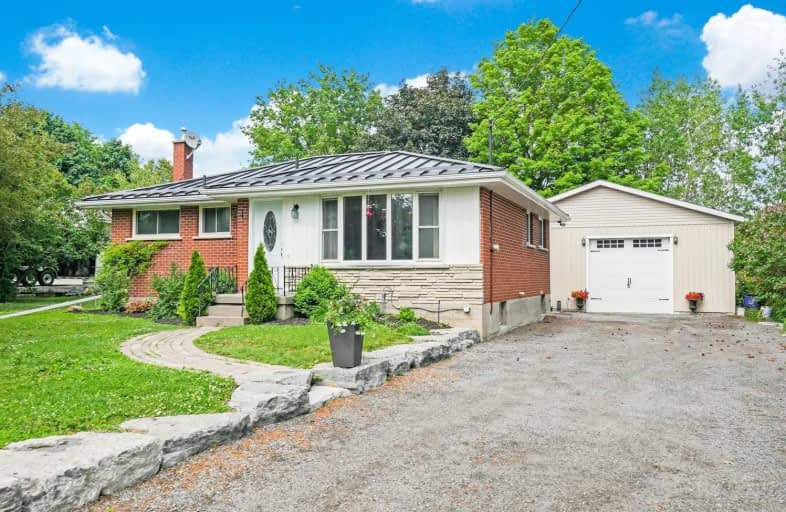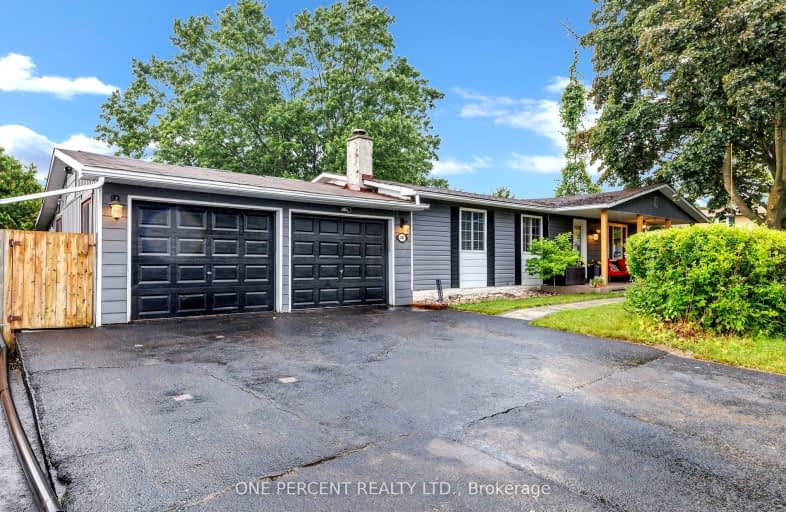Sold on Jul 24, 2021
Note: Property is not currently for sale or for rent.

-
Type: Detached
-
Style: Bungalow
-
Lot Size: 100.08 x 150.12 Feet
-
Age: No Data
-
Taxes: $3,982 per year
-
Days on Site: 38 Days
-
Added: Jun 15, 2021 (1 month on market)
-
Updated:
-
Last Checked: 2 months ago
-
MLS®#: E5275650
-
Listed By: Re/max realtron realty inc., brokerage
Would You Like A Little More Land To Have Your Own Garden & Maybe Some Chickens? Look No Further! Nestled On A Private, Nicely Landscaped, And Treed 100' X 150' Lot Backing Onto Fields, This 3+2 Bedroom All Brink Bungalow Offers Plenty Of Space Both Inside And Out. Convenient Access To Hwy 407; 115 & 401. Long Double Drive. Hobbyists Take Note Of The Oversized (@670 Sq Ft) Gas-Heated Garage With Workshop. Imagine What You Could Build, Fix Or Store In There!
Extras
Appliances: Upstairs: Fridge, Stove, B/I Dw, Washer & Gas Dryer. Downstairs: S/S Fridge, Gas Stove, B/I Dw. Gas Dryer & Front Loading Washer. All Electric Light Fixtures. Water Softener. Uv Equipment. Hot Water Tank-Owned. No Survey.
Property Details
Facts for 6073 Leskard Road, Clarington
Status
Days on Market: 38
Last Status: Sold
Sold Date: Jul 24, 2021
Closed Date: Oct 12, 2021
Expiry Date: Aug 30, 2021
Sold Price: $825,000
Unavailable Date: Jul 24, 2021
Input Date: Jun 16, 2021
Prior LSC: Listing with no contract changes
Property
Status: Sale
Property Type: Detached
Style: Bungalow
Area: Clarington
Community: Rural Clarington
Availability Date: 30/60/90
Inside
Bedrooms: 3
Bedrooms Plus: 2
Bathrooms: 2
Kitchens: 1
Kitchens Plus: 1
Rooms: 5
Den/Family Room: No
Air Conditioning: Central Air
Fireplace: No
Washrooms: 2
Utilities
Electricity: Yes
Gas: Yes
Cable: Yes
Telephone: Yes
Building
Basement: Finished
Basement 2: Sep Entrance
Heat Type: Forced Air
Heat Source: Gas
Exterior: Brick
Water Supply Type: Dug Well
Water Supply: Well
Special Designation: Unknown
Other Structures: Garden Shed
Parking
Driveway: Pvt Double
Garage Spaces: 1
Garage Type: Detached
Covered Parking Spaces: 8
Total Parking Spaces: 1
Fees
Tax Year: 2021
Tax Legal Description: Lt 48 Rcp 687 Clarke Municipality Of Clarington
Taxes: $3,982
Highlights
Feature: Golf
Feature: Grnbelt/Conserv
Feature: Rec Centre
Land
Cross Street: Taunton Road/Leskard
Municipality District: Clarington
Fronting On: East
Pool: None
Sewer: Septic
Lot Depth: 150.12 Feet
Lot Frontage: 100.08 Feet
Additional Media
- Virtual Tour: https://vimeo.com/caliramedia/6073-leskard-rd
Rooms
Room details for 6073 Leskard Road, Clarington
| Type | Dimensions | Description |
|---|---|---|
| Living Main | 3.78 x 5.38 | Hardwood Floor, Bow Window |
| Kitchen Main | 3.78 x 4.69 | Eat-In Kitchen, Updated, Double Sink |
| Master Main | 3.53 x 3.66 | Hardwood Floor, Double Closet, O/Looks Backyard |
| 2nd Br Main | 2.54 x 3.50 | Hardwood Floor, Double Closet, O/Looks Backyard |
| 3rd Br Main | 2.43 x 3.50 | Hardwood Floor, Closet |
| Living Bsmt | 4.32 x 6.40 | Above Grade Window, Ceramic Floor |
| Dining Bsmt | 4.32 x 6.40 | Above Grade Window, Ceramic Floor, Combined W/Living |
| Kitchen Bsmt | 2.43 x 3.04 | Breakfast Bar, Stainless Steel Appl |
| Master Bsmt | 3.35 x 3.66 | Double Closet, Above Grade Window |
| 2nd Br Bsmt | 2.74 x 3.35 | Closet, Above Grade Window, Broadloom |
| XXXXXXXX | XXX XX, XXXX |
XXXX XXX XXXX |
$XXX,XXX |
| XXX XX, XXXX |
XXXXXX XXX XXXX |
$XXX,XXX | |
| XXXXXXXX | XXX XX, XXXX |
XXXXXXX XXX XXXX |
|
| XXX XX, XXXX |
XXXXXX XXX XXXX |
$XXX,XXX |
| XXXXXXXX XXXX | XXX XX, XXXX | $825,000 XXX XXXX |
| XXXXXXXX XXXXXX | XXX XX, XXXX | $849,000 XXX XXXX |
| XXXXXXXX XXXXXXX | XXX XX, XXXX | XXX XXXX |
| XXXXXXXX XXXXXX | XXX XX, XXXX | $799,900 XXX XXXX |

Kirby Centennial Public School
Elementary: PublicOrono Public School
Elementary: PublicThe Pines Senior Public School
Elementary: PublicJohn M James School
Elementary: PublicHarold Longworth Public School
Elementary: PublicSt. Francis of Assisi Catholic Elementary School
Elementary: CatholicCentre for Individual Studies
Secondary: PublicClarke High School
Secondary: PublicHoly Trinity Catholic Secondary School
Secondary: CatholicClarington Central Secondary School
Secondary: PublicBowmanville High School
Secondary: PublicSt. Stephen Catholic Secondary School
Secondary: Catholic- 2 bath
- 3 bed
- 1500 sqft



