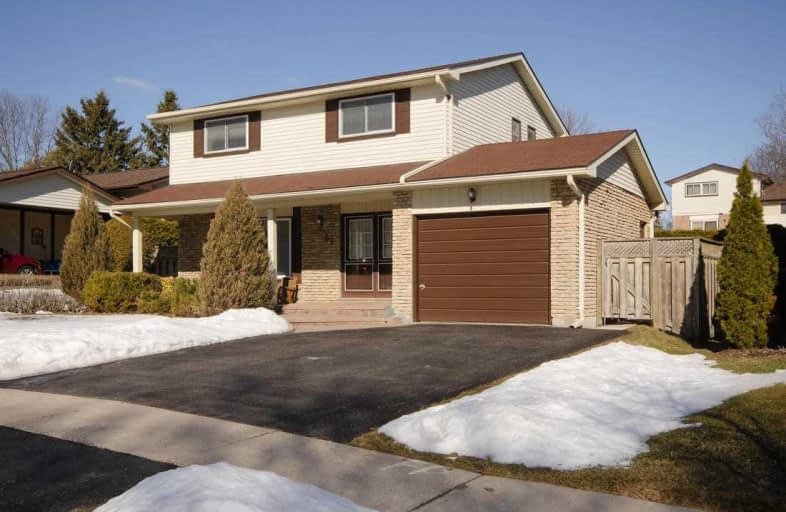Sold on Mar 09, 2020
Note: Property is not currently for sale or for rent.

-
Type: Detached
-
Style: 2-Storey
-
Lot Size: 50 x 116 Feet
-
Age: 31-50 years
-
Taxes: $3,494 per year
-
Days on Site: 1 Days
-
Added: Mar 07, 2020 (1 day on market)
-
Updated:
-
Last Checked: 3 months ago
-
MLS®#: E4713586
-
Listed By: Royal service real estate inc., brokerage
Beautifully Maintained 4 Bdrm Home Features Parquet Floors. Fireplace, 2 Bathrooms With An Extra Shower In The Basement. On Mature Fenced Lot In Desirable Bowmanville Location. Lots Of Parking. Minutes To All Amenities. A Must See!! Newer High Efficiency Washer And Dryer.
Extras
Includes: All Appliances, Window Coverings, Broadloom Where Laid.
Property Details
Facts for 61 Deerpark Crescent, Clarington
Status
Days on Market: 1
Last Status: Sold
Sold Date: Mar 09, 2020
Closed Date: May 08, 2020
Expiry Date: Jul 31, 2020
Sold Price: $535,000
Unavailable Date: Mar 09, 2020
Input Date: Mar 07, 2020
Property
Status: Sale
Property Type: Detached
Style: 2-Storey
Age: 31-50
Area: Clarington
Community: Bowmanville
Availability Date: Immediate
Inside
Bedrooms: 4
Bathrooms: 3
Kitchens: 1
Rooms: 8
Den/Family Room: No
Air Conditioning: Central Air
Fireplace: Yes
Washrooms: 3
Utilities
Electricity: Yes
Gas: Yes
Cable: Available
Telephone: Available
Building
Basement: Finished
Heat Type: Forced Air
Heat Source: Gas
Exterior: Alum Siding
Exterior: Brick
Water Supply: Municipal
Special Designation: Unknown
Other Structures: Garden Shed
Parking
Driveway: Private
Garage Spaces: 1
Garage Type: Attached
Covered Parking Spaces: 4
Total Parking Spaces: 5
Fees
Tax Year: 2019
Tax Legal Description: Plan 698 Lot 31
Taxes: $3,494
Highlights
Feature: Arts Centre
Feature: Fenced Yard
Feature: Hospital
Feature: Park
Feature: Public Transit
Land
Cross Street: Hobbs Dr./Deerpark C
Municipality District: Clarington
Fronting On: North
Pool: None
Sewer: Sewers
Lot Depth: 116 Feet
Lot Frontage: 50 Feet
Acres: < .50
Zoning: Residential
Additional Media
- Virtual Tour: https://warren-denomme.seehouseat.com/1553203
Rooms
Room details for 61 Deerpark Crescent, Clarington
| Type | Dimensions | Description |
|---|---|---|
| Living Main | 3.40 x 4.92 | Parquet Floor |
| Dining Main | 2.80 x 3.46 | Parquet Floor |
| Kitchen Main | 3.05 x 3.30 | |
| Master Upper | 3.20 x 3.98 | Parquet Floor |
| Br Upper | 2.60 x 3.09 | Parquet Floor |
| Br Upper | 2.80 x 3.58 | Parquet Floor |
| Br Upper | 2.60 x 2.71 | Parquet Floor |
| Rec Lower | 4.53 x 7.40 | Broadloom, Fireplace |
| XXXXXXXX | XXX XX, XXXX |
XXXX XXX XXXX |
$XXX,XXX |
| XXX XX, XXXX |
XXXXXX XXX XXXX |
$XXX,XXX |
| XXXXXXXX XXXX | XXX XX, XXXX | $535,000 XXX XXXX |
| XXXXXXXX XXXXXX | XXX XX, XXXX | $519,900 XXX XXXX |

Central Public School
Elementary: PublicVincent Massey Public School
Elementary: PublicWaverley Public School
Elementary: PublicJohn M James School
Elementary: PublicSt. Joseph Catholic Elementary School
Elementary: CatholicDuke of Cambridge Public School
Elementary: PublicCentre for Individual Studies
Secondary: PublicClarke High School
Secondary: PublicHoly Trinity Catholic Secondary School
Secondary: CatholicClarington Central Secondary School
Secondary: PublicBowmanville High School
Secondary: PublicSt. Stephen Catholic Secondary School
Secondary: Catholic

