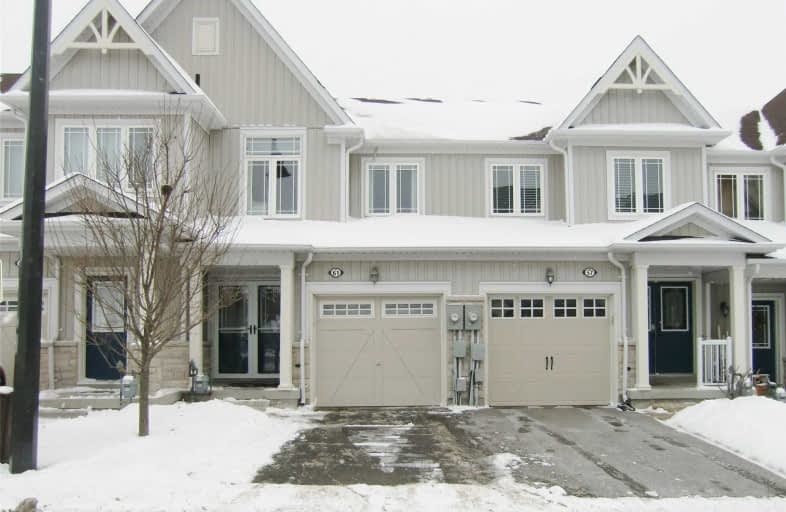Sold on Jan 30, 2019
Note: Property is not currently for sale or for rent.

-
Type: Att/Row/Twnhouse
-
Style: 2-Storey
-
Lot Size: 0 x 0 Feet
-
Age: 6-15 years
-
Taxes: $2,996 per year
-
Days on Site: 8 Days
-
Added: Jan 22, 2019 (1 week on market)
-
Updated:
-
Last Checked: 3 months ago
-
MLS®#: E4342550
-
Listed By: Re/max rouge river realty ltd., brokerage
Beautiful Open Concept Move-In Ready Home. 2nd Largest Floorplan In This Development. Chef's Kitchen With Granite Counter Tops, Beautiful Backsplash & New Appliances. Oversized Master Bedroom With 4 Pcs. Ensuite & Large Walk-In Closet. New Front Storm Doors With Hidden Screens. Backyard Features New 19 X 14 Deck & Garden Shed. Basement Has Lighting & Plugs Already Done, Roughed In For A 4th Bathroom- Ready For Your Final Touches. Close To All Amenities.
Extras
Fridge,New Stove W/Convection Oven,New Dishwasher, Built-In Microwave. New Washer, Dryer. All Electrical Light Fixtures & Window Coverings. Garden Shed. Garage Door Opener. Roughed In For Central Vac. Fence In Yard On Property Line.
Property Details
Facts for 61 Farmstead Drive, Clarington
Status
Days on Market: 8
Last Status: Sold
Sold Date: Jan 30, 2019
Closed Date: Apr 15, 2019
Expiry Date: May 31, 2019
Sold Price: $422,000
Unavailable Date: Jan 30, 2019
Input Date: Jan 22, 2019
Property
Status: Sale
Property Type: Att/Row/Twnhouse
Style: 2-Storey
Age: 6-15
Area: Clarington
Community: Bowmanville
Availability Date: April 14, 2019
Inside
Bedrooms: 3
Bathrooms: 3
Kitchens: 1
Rooms: 6
Den/Family Room: No
Air Conditioning: Central Air
Fireplace: No
Washrooms: 3
Utilities
Electricity: Yes
Gas: Yes
Cable: Available
Telephone: Available
Building
Basement: Full
Heat Type: Forced Air
Heat Source: Gas
Exterior: Brick
Exterior: Vinyl Siding
Water Supply: Municipal
Special Designation: Unknown
Other Structures: Garden Shed
Parking
Driveway: Mutual
Garage Spaces: 1
Garage Type: Attached
Covered Parking Spaces: 1
Fees
Tax Year: 2018
Tax Legal Description: Unit 47, Level 1, Durham Standard Condominium ***
Taxes: $2,996
Highlights
Feature: Fenced Yard
Feature: Park
Feature: Public Transit
Feature: School
Land
Cross Street: Green & Mcbride
Municipality District: Clarington
Fronting On: East
Parcel Number: 27238004
Pool: None
Sewer: Sewers
Lot Irregularities: Irregular
Open House
Open House Date: 2019-01-26
Open House Start: 02:00:00
Open House Finished: 04:00:00
Open House Date: 2019-01-27
Open House Start: 02:00:00
Open House Finished: 04:00:00
Rooms
Room details for 61 Farmstead Drive, Clarington
| Type | Dimensions | Description |
|---|---|---|
| Living Main | 2.74 x 4.85 | Hardwood Floor, Open Concept, Picture Window |
| Dining Main | 2.13 x 2.36 | Ceramic Floor, W/O To Deck |
| Kitchen Main | 2.24 x 3.17 | Granite Counter, Ceramic Floor, Backsplash |
| Master 2nd | 3.49 x 4.85 | Broadloom, 4 Pc Ensuite, W/I Closet |
| 2nd Br 2nd | 2.55 x 3.32 | Broadloom |
| 3rd Br 2nd | 2.49 x 2.97 | Broadloom, Cathedral Ceiling |
| Rec Bsmt | 3.38 x 5.15 | |
| Laundry Bsmt | 3.38 x 5.15 | |
| Other Bsmt | 1.80 x 3.67 |
| XXXXXXXX | XXX XX, XXXX |
XXXX XXX XXXX |
$XXX,XXX |
| XXX XX, XXXX |
XXXXXX XXX XXXX |
$XXX,XXX |
| XXXXXXXX XXXX | XXX XX, XXXX | $422,000 XXX XXXX |
| XXXXXXXX XXXXXX | XXX XX, XXXX | $419,900 XXX XXXX |

Central Public School
Elementary: PublicWaverley Public School
Elementary: PublicDr Ross Tilley Public School
Elementary: PublicSt. Elizabeth Catholic Elementary School
Elementary: CatholicHoly Family Catholic Elementary School
Elementary: CatholicCharles Bowman Public School
Elementary: PublicCentre for Individual Studies
Secondary: PublicCourtice Secondary School
Secondary: PublicHoly Trinity Catholic Secondary School
Secondary: CatholicClarington Central Secondary School
Secondary: PublicBowmanville High School
Secondary: PublicSt. Stephen Catholic Secondary School
Secondary: Catholic

