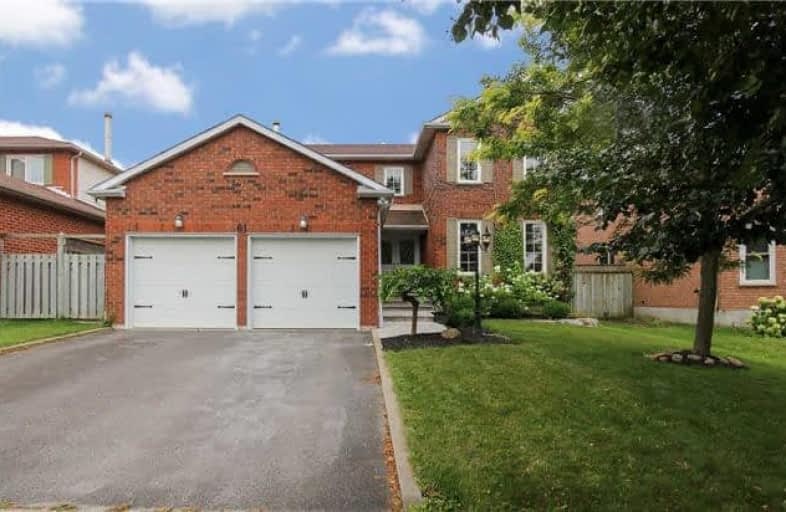Sold on Jul 20, 2018
Note: Property is not currently for sale or for rent.

-
Type: Detached
-
Style: 2-Storey
-
Lot Size: 49.21 x 105.05 Feet
-
Age: No Data
-
Taxes: $4,689 per year
-
Days on Site: 92 Days
-
Added: Sep 07, 2019 (3 months on market)
-
Updated:
-
Last Checked: 3 months ago
-
MLS®#: E4100901
-
Listed By: Young realty inc., brokerage
Elegant Family Friendly 4 Bdrm Home Located In Desirable School, 401 & Local Transit Accessible Location. $$$ Spent In Recent Extensive Reno Includes Landscaping, Closet Drs, Gorgeous New Flooring, Pot Lighting, Bathroom Fixtures And Vanities To Name Just A Few.. Gracious & Sophisticated Your Family Will Enjoy This Lovely Home With It's Spacious Bedrooms And Private Backyard Oasis. While The Basement Is Partly Finished, It Offers Tons Of Room & Potential
Extras
Included: 200 Amp, Gas Furnace With Humidifier, Central Air, Rough-In Central Vac, New S.S. Over-The-Range Microwave And New Built-In S.S. Dishwasher, All Appliances, Front Load Clothes Washer & Dryer. Above Ground Pool Can Stay Or Go.
Property Details
Facts for 61 Glenabbey Drive, Clarington
Status
Days on Market: 92
Last Status: Sold
Sold Date: Jul 20, 2018
Closed Date: Oct 30, 2018
Expiry Date: Sep 30, 2018
Sold Price: $652,500
Unavailable Date: Jul 20, 2018
Input Date: Apr 19, 2018
Property
Status: Sale
Property Type: Detached
Style: 2-Storey
Area: Clarington
Community: Courtice
Availability Date: 30 Days/Tba
Inside
Bedrooms: 4
Bathrooms: 3
Kitchens: 1
Rooms: 10
Den/Family Room: Yes
Air Conditioning: Central Air
Fireplace: Yes
Laundry Level: Main
Washrooms: 3
Building
Basement: Full
Basement 2: Part Fin
Heat Type: Forced Air
Heat Source: Gas
Exterior: Brick
Exterior: Vinyl Siding
Water Supply: Municipal
Special Designation: Unknown
Parking
Driveway: Pvt Double
Garage Spaces: 2
Garage Type: Attached
Covered Parking Spaces: 2
Total Parking Spaces: 4
Fees
Tax Year: 2017
Tax Legal Description: Plan 10M824 Lot 124
Taxes: $4,689
Highlights
Feature: Fenced Yard
Feature: Public Transit
Feature: Rec Centre
Feature: School
Land
Cross Street: Glenabbey/Robert Ada
Municipality District: Clarington
Fronting On: South
Pool: Abv Grnd
Sewer: Sewers
Lot Depth: 105.05 Feet
Lot Frontage: 49.21 Feet
Rooms
Room details for 61 Glenabbey Drive, Clarington
| Type | Dimensions | Description |
|---|---|---|
| Living Main | 3.56 x 4.88 | Pot Lights, Renovated, O/Looks Dining |
| Dining Main | 3.35 x 3.89 | Bow Window, Renovated, O/Looks Living |
| Kitchen Main | 3.15 x 3.58 | Family Size Kitchen, Ceramic Back Splash, Pantry |
| Breakfast Main | 3.10 x 3.66 | Greenhouse Kitchen, Open Concept, W/O To Pool |
| Family Main | 3.51 x 5.23 | Floor/Ceil Fireplace, Renovated, W/O To Deck |
| Master 2nd | 3.48 x 5.28 | W/I Closet, 5 Pc Ensuite, Ceiling Fan |
| 2nd Br 2nd | 3.25 x 3.76 | Double Closet, Broadloom |
| 3rd Br 2nd | 3.30 x 3.66 | Double Closet, Broadloom |
| 4th Br 2nd | 3.25 x 3.45 | Double Closet, Broadloom, Track Lights |
| Laundry Main | - | Large Closet, W/O To Garage, W/O To Yard |
| XXXXXXXX | XXX XX, XXXX |
XXXX XXX XXXX |
$XXX,XXX |
| XXX XX, XXXX |
XXXXXX XXX XXXX |
$XXX,XXX | |
| XXXXXXXX | XXX XX, XXXX |
XXXXXXX XXX XXXX |
|
| XXX XX, XXXX |
XXXXXX XXX XXXX |
$XXX,XXX | |
| XXXXXXXX | XXX XX, XXXX |
XXXXXXX XXX XXXX |
|
| XXX XX, XXXX |
XXXXXX XXX XXXX |
$XXX,XXX |
| XXXXXXXX XXXX | XXX XX, XXXX | $652,500 XXX XXXX |
| XXXXXXXX XXXXXX | XXX XX, XXXX | $672,900 XXX XXXX |
| XXXXXXXX XXXXXXX | XXX XX, XXXX | XXX XXXX |
| XXXXXXXX XXXXXX | XXX XX, XXXX | $695,900 XXX XXXX |
| XXXXXXXX XXXXXXX | XXX XX, XXXX | XXX XXXX |
| XXXXXXXX XXXXXX | XXX XX, XXXX | $695,900 XXX XXXX |

Campbell Children's School
Elementary: HospitalS T Worden Public School
Elementary: PublicSt John XXIII Catholic School
Elementary: CatholicDr Emily Stowe School
Elementary: PublicSt. Mother Teresa Catholic Elementary School
Elementary: CatholicDr G J MacGillivray Public School
Elementary: PublicDCE - Under 21 Collegiate Institute and Vocational School
Secondary: PublicG L Roberts Collegiate and Vocational Institute
Secondary: PublicMonsignor John Pereyma Catholic Secondary School
Secondary: CatholicCourtice Secondary School
Secondary: PublicHoly Trinity Catholic Secondary School
Secondary: CatholicEastdale Collegiate and Vocational Institute
Secondary: Public- 3 bath
- 5 bed
1398 Simcoe Street South, Oshawa, Ontario • L1H 4M4 • Lakeview
- 2 bath
- 4 bed
- 1100 sqft




