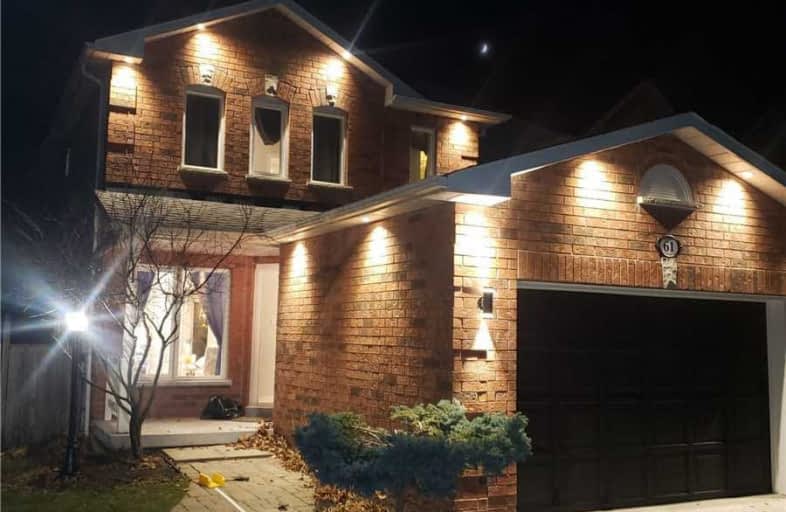
Central Public School
Elementary: Public
2.14 km
Waverley Public School
Elementary: Public
1.98 km
Dr Ross Tilley Public School
Elementary: Public
1.56 km
St. Elizabeth Catholic Elementary School
Elementary: Catholic
2.86 km
Holy Family Catholic Elementary School
Elementary: Catholic
0.92 km
Charles Bowman Public School
Elementary: Public
2.87 km
Centre for Individual Studies
Secondary: Public
2.52 km
Courtice Secondary School
Secondary: Public
5.49 km
Holy Trinity Catholic Secondary School
Secondary: Catholic
4.75 km
Clarington Central Secondary School
Secondary: Public
0.67 km
Bowmanville High School
Secondary: Public
2.89 km
St. Stephen Catholic Secondary School
Secondary: Catholic
2.52 km












