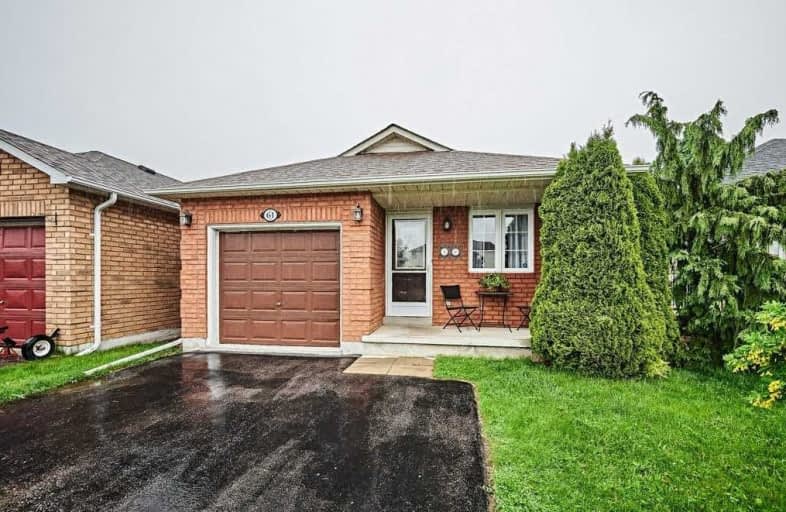
Courtice Intermediate School
Elementary: Public
0.99 km
Monsignor Leo Cleary Catholic Elementary School
Elementary: Catholic
1.35 km
S T Worden Public School
Elementary: Public
1.60 km
Lydia Trull Public School
Elementary: Public
1.81 km
Dr Emily Stowe School
Elementary: Public
1.63 km
Courtice North Public School
Elementary: Public
0.82 km
Monsignor John Pereyma Catholic Secondary School
Secondary: Catholic
5.96 km
Courtice Secondary School
Secondary: Public
1.01 km
Holy Trinity Catholic Secondary School
Secondary: Catholic
2.57 km
Eastdale Collegiate and Vocational Institute
Secondary: Public
3.51 km
O'Neill Collegiate and Vocational Institute
Secondary: Public
6.07 km
Maxwell Heights Secondary School
Secondary: Public
5.54 km




