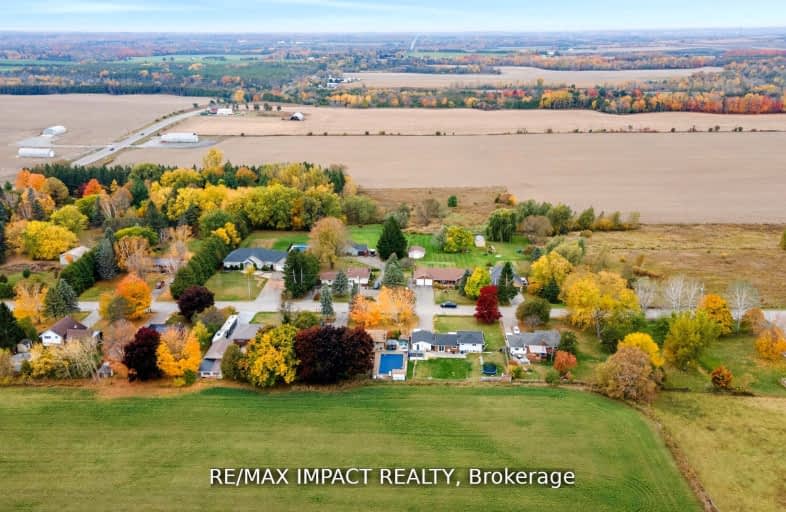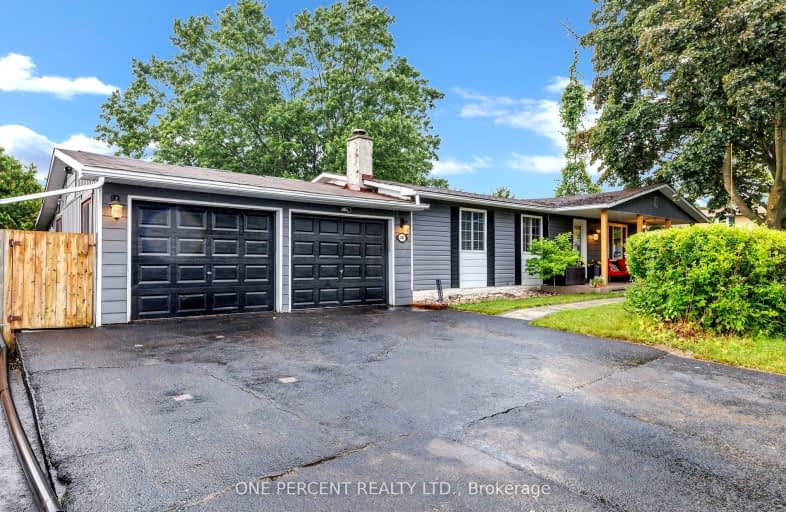Car-Dependent
- Almost all errands require a car.
Somewhat Bikeable
- Most errands require a car.

Kirby Centennial Public School
Elementary: PublicOrono Public School
Elementary: PublicThe Pines Senior Public School
Elementary: PublicJohn M James School
Elementary: PublicHarold Longworth Public School
Elementary: PublicSt. Francis of Assisi Catholic Elementary School
Elementary: CatholicCentre for Individual Studies
Secondary: PublicClarke High School
Secondary: PublicHoly Trinity Catholic Secondary School
Secondary: CatholicClarington Central Secondary School
Secondary: PublicBowmanville High School
Secondary: PublicSt. Stephen Catholic Secondary School
Secondary: Catholic-
Black Dog Bar & Grill
6065 Taunton Road, Clarington, ON L0B 1M0 0.46km -
Queens Castle Restobar
570 Longworth Avenue, Bowmanville, ON L1C 0H4 8.18km -
Frosty John's Pub & Restaurant
100 Mearns Avenue, Bowmanville, ON L1C 5M3 8.48km
-
Black Dog Bar & Grill
6065 Taunton Road, Clarington, ON L0B 1M0 0.46km -
Orono Country Cafe
5348 Main Street, Orono, ON L0B 1M0 1.87km -
Tim Horton's
8262 Highway 35, Orono, ON L0B 1M0 5.26km
-
GoodLife Fitness
243 King St E, Bowmanville, ON L1C 3X1 9.43km -
Durham Ultimate Fitness Club
164 Baseline Road E, Bowmanville, ON L1C 1A2 10.18km -
GoodLife Fitness
1385 Harmony Road North, Oshawa, ON L1H 7K5 18.31km
-
Shoppers Drugmart
1 King Avenue E, Newcastle, ON L1B 1H3 8.86km -
Lovell Drugs
600 Grandview Street S, Oshawa, ON L1H 8P4 18.34km -
Eastview Pharmacy
573 King Street E, Oshawa, ON L1H 1G3 19.53km
-
Black Dog Bar & Grill
6065 Taunton Road, Clarington, ON L0B 1M0 0.46km -
Orono Country Cafe
5348 Main Street, Orono, ON L0B 1M0 1.87km -
Anishinaabe Shack
Orono, ON L0B 1M0 19.83km
-
Oshawa Centre
419 King Street West, Oshawa, ON L1J 2K5 22.61km -
Whitby Mall
1615 Dundas Street E, Whitby, ON L1N 7G3 25.22km -
Lansdowne Place
645 Lansdowne Street W, Peterborough, ON K9J 7Y5 40.57km
-
Orono's General Store
5331 Main Street, Clarington, ON L0B 1.93km -
Palmieri's No Frills
80 King Avenue E, Newcastle, ON L1B 1H6 8.8km -
FreshCo
680 Longworth Avenue, Clarington, ON L1C 0M9 8.84km
-
The Beer Store
200 Ritson Road N, Oshawa, ON L1H 5J8 20.52km -
LCBO
400 Gibb Street, Oshawa, ON L1J 0B2 22.69km -
Liquor Control Board of Ontario
74 Thickson Road S, Whitby, ON L1N 7T2 25.4km
-
ONroute Newcastle
3962 Highway 401 Westbound, Unit 2, Newcastle, ON L1B 1C2 10.59km -
Esso
17188 Vivian Drive, Newcastle, ON L1B 1L9 10.69km -
Country Hearth & Chimney
7650 County Road 2, RR4, Cobourg, ON K9A 4J7 34.21km
-
Cineplex Odeon
1351 Grandview Street N, Oshawa, ON L1K 0G1 17.3km -
Regent Theatre
50 King Street E, Oshawa, ON L1H 1B3 21.11km -
Landmark Cinemas
75 Consumers Drive, Whitby, ON L1N 9S2 26.33km
-
Clarington Public Library
2950 Courtice Road, Courtice, ON L1E 2H8 14.57km -
Oshawa Public Library, McLaughlin Branch
65 Bagot Street, Oshawa, ON L1H 1N2 21.49km -
Whitby Public Library
701 Rossland Road E, Whitby, ON L1N 8Y9 26.66km
-
Lakeridge Health
47 Liberty Street S, Bowmanville, ON L1C 2N4 9.85km -
Lakeridge Health
1 Hospital Court, Oshawa, ON L1G 2B9 21.66km -
Ontario Shores Centre for Mental Health Sciences
700 Gordon Street, Whitby, ON L1N 5S9 29.71km



