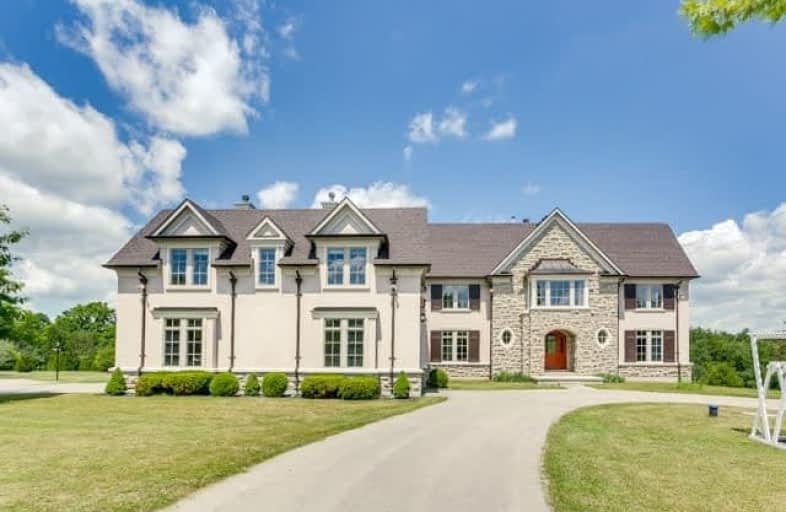Sold on Jul 23, 2018
Note: Property is not currently for sale or for rent.

-
Type: Detached
-
Style: 2-Storey
-
Size: 5000 sqft
-
Lot Size: 61.08 x 0 Acres
-
Age: 6-15 years
-
Taxes: $12,139 per year
-
Days on Site: 20 Days
-
Added: Sep 07, 2019 (2 weeks on market)
-
Updated:
-
Last Checked: 3 months ago
-
MLS®#: E4180247
-
Listed By: Harvey kalles real estate ltd., brokerage
This Custom Built 5800 Sqft Estate Sits Proudly On Nearly 68+ Acres On Quiet Street W/Majestic Views.You Are Welcomed By The Grand Entrance Which Leads To An Open Concept Great Rm & Kitchen Area Perfect For Entertaining.Cook Like A King In The Chefs Kitchen,Pantry & A Beautiful Servery.Ideally Situated Overlooking Clear Rolling Hills & The Horse Paddock,Surrounded By Mature Forests,Open Meadows,Trails Along The Ganarasha River.
Extras
This Luxurious Home Has A West Coast Feel W/16" Clg In The Great Rm.Many W/O's To A Large Covered Deck & The Ingrnd Pool.Gourmet Kit,Slate Flrs,Oak Hrwd Thru-Out The Rest Of The Home.K-Aid Ss Dbl Oven,Fridge,Ge Dw,Kenmore C/Top,Panasonic Mw
Property Details
Facts for 6119 Gilmore Road, Clarington
Status
Days on Market: 20
Last Status: Sold
Sold Date: Jul 23, 2018
Closed Date: Jul 31, 2018
Expiry Date: Dec 31, 2018
Sold Price: $1,360,000
Unavailable Date: Jul 23, 2018
Input Date: Jul 04, 2018
Prior LSC: Listing with no contract changes
Property
Status: Sale
Property Type: Detached
Style: 2-Storey
Size (sq ft): 5000
Age: 6-15
Area: Clarington
Community: Rural Clarington
Availability Date: Immediate
Inside
Bedrooms: 5
Bedrooms Plus: 1
Bathrooms: 6
Kitchens: 1
Rooms: 15
Den/Family Room: Yes
Air Conditioning: Central Air
Fireplace: Yes
Laundry Level: Main
Central Vacuum: Y
Washrooms: 6
Building
Basement: Finished
Heat Type: Forced Air
Heat Source: Grnd Srce
Exterior: Brick
Exterior: Stucco/Plaster
Water Supply: Well
Special Designation: Unknown
Parking
Driveway: Private
Garage Spaces: 3
Garage Type: Attached
Covered Parking Spaces: 20
Total Parking Spaces: 23
Fees
Tax Year: 2018
Tax Legal Description: Lt 2 Con 6 Clark As In D532360 Being Pts*
Taxes: $12,139
Highlights
Feature: Ravine
Feature: River/Stream
Feature: Rolling
Feature: Wooded/Treed
Land
Cross Street: 401/Newtonville Rd/C
Municipality District: Clarington
Fronting On: East
Pool: Indoor
Sewer: Septic
Lot Frontage: 61.08 Acres
Acres: 50-99.99
Additional Media
- Virtual Tour: http://tours.tyso.ca/6119gilmorerd/
Rooms
Room details for 6119 Gilmore Road, Clarington
| Type | Dimensions | Description |
|---|---|---|
| Foyer Main | 1.50 x 2.74 | Hardwood Floor, W/I Closet, 2 Pc Bath |
| Living Main | 4.06 x 4.31 | Coffered Ceiling, Fireplace, Hardwood Floor |
| Dining Main | 4.30 x 6.70 | Coffered Ceiling, Hardwood Floor, Wainscoting |
| Solarium Main | 3.07 x 4.01 | Vaulted Ceiling, Slate Flooring, Picture Window |
| Kitchen Main | 6.12 x 5.30 | Coffered Ceiling, Slate Flooring, Pot Lights |
| Great Rm Main | 5.56 x 6.70 | Beamed, Floor/Ceil Fireplace |
| Family Main | 4.03 x 4.90 | Hardwood Floor, Pot Lights |
| Master 2nd | 4.41 x 5.84 | Hardwood Floor, W/I Closet |
| 2nd Br 2nd | 4.06 x 5.89 | Hardwood Floor, Picture Window, W/I Closet |
| 3rd Br 2nd | 4.48 x 5.88 | Hardwood Floor, Picture Window, 4 Pc Bath |
| 4th Br 2nd | 4.57 x 5.09 | Hardwood Floor, Picture Window, 4 Pc Bath |
| 5th Br 2nd | 4.42 x 4.63 | Hardwood Floor, Picture Window |
| XXXXXXXX | XXX XX, XXXX |
XXXX XXX XXXX |
$X,XXX,XXX |
| XXX XX, XXXX |
XXXXXX XXX XXXX |
$X,XXX,XXX |
| XXXXXXXX XXXX | XXX XX, XXXX | $1,360,000 XXX XXXX |
| XXXXXXXX XXXXXX | XXX XX, XXXX | $1,649,000 XXX XXXX |

North Hope Central Public School
Elementary: PublicKirby Centennial Public School
Elementary: PublicOrono Public School
Elementary: PublicThe Pines Senior Public School
Elementary: PublicMillbrook/South Cavan Public School
Elementary: PublicNewcastle Public School
Elementary: PublicCentre for Individual Studies
Secondary: PublicClarke High School
Secondary: PublicPort Hope High School
Secondary: PublicClarington Central Secondary School
Secondary: PublicBowmanville High School
Secondary: PublicSt. Stephen Catholic Secondary School
Secondary: Catholic

