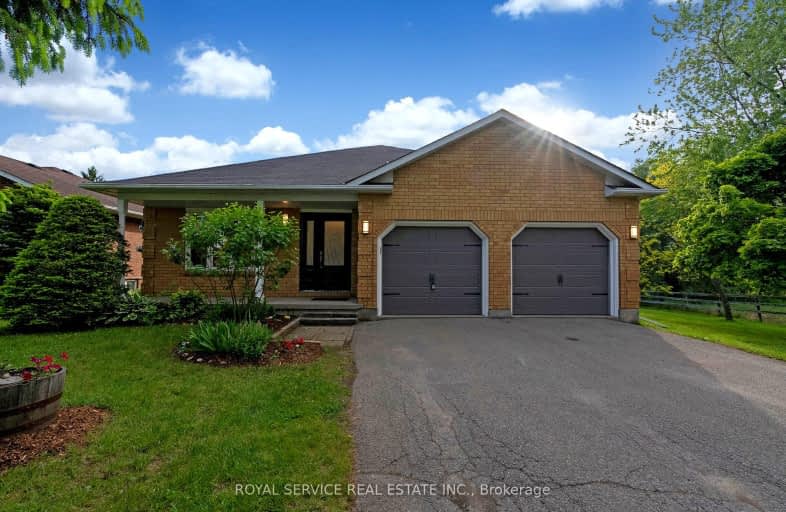Car-Dependent
- Almost all errands require a car.
3
/100
Somewhat Bikeable
- Most errands require a car.
26
/100

Kirby Centennial Public School
Elementary: Public
2.92 km
Orono Public School
Elementary: Public
1.84 km
The Pines Senior Public School
Elementary: Public
5.96 km
John M James School
Elementary: Public
8.14 km
St. Elizabeth Catholic Elementary School
Elementary: Catholic
8.44 km
Harold Longworth Public School
Elementary: Public
7.63 km
Centre for Individual Studies
Secondary: Public
8.84 km
Clarke High School
Secondary: Public
5.86 km
Holy Trinity Catholic Secondary School
Secondary: Catholic
15.00 km
Clarington Central Secondary School
Secondary: Public
10.63 km
Bowmanville High School
Secondary: Public
9.27 km
St. Stephen Catholic Secondary School
Secondary: Catholic
8.81 km
-
Orono Park: Address, Phone Number
Clarington ON 2.42km -
John M James Park
Guildwood Dr, Bowmanville ON 8.2km -
Brookhouse Park
Clarington ON 9.31km
-
Bitcoin Depot - Bitcoin ATM
100 Mearns Ave, Bowmanville ON L1C 5M3 8.47km -
TD Bank Financial Group
188 King St E, Bowmanville ON L1C 1P1 9.7km -
TD Bank Financial Group
2379 Hwy 2, Bowmanville ON L1C 5A3 11.01km


