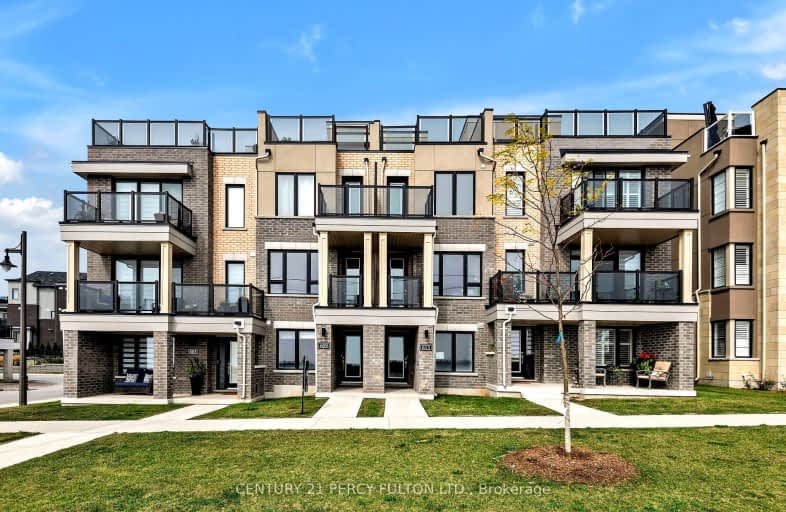Car-Dependent
- Almost all errands require a car.
Somewhat Bikeable
- Almost all errands require a car.

Central Public School
Elementary: PublicVincent Massey Public School
Elementary: PublicWaverley Public School
Elementary: PublicJohn M James School
Elementary: PublicSt. Joseph Catholic Elementary School
Elementary: CatholicDuke of Cambridge Public School
Elementary: PublicCentre for Individual Studies
Secondary: PublicClarke High School
Secondary: PublicHoly Trinity Catholic Secondary School
Secondary: CatholicClarington Central Secondary School
Secondary: PublicBowmanville High School
Secondary: PublicSt. Stephen Catholic Secondary School
Secondary: Catholic-
Port Darlington East Beach Park
E Beach Rd (Port Darlington Road), Bowmanville ON 1.38km -
Bowmanville Dog Park
Port Darlington Rd (West Beach Rd), Bowmanville ON 1.87km -
Wimot water front trail
Clarington ON 2.31km
-
RBC Royal Bank
1 Wheelhouse Dr, Newcastle ON L1B 1B9 2.53km -
President's Choice Financial ATM
243 King St E, Bowmanville ON L1C 3X1 2.92km -
TD Bank Financial Group
39 Temperance St (at Liberty St), Bowmanville ON L1C 3A5 4.01km
- 3 bath
- 3 bed
- 1500 sqft
833 Port Darlington Road, Clarington, Ontario • L1C 7G4 • Bowmanville



