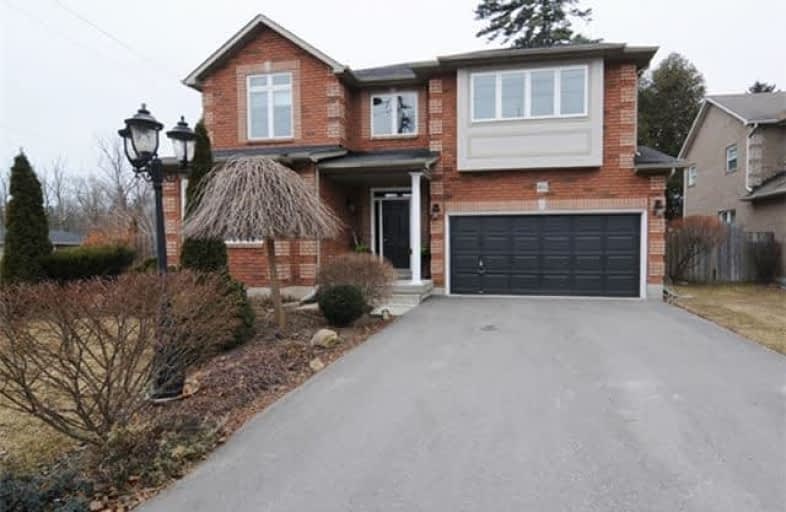
Orono Public School
Elementary: Public
8.27 km
The Pines Senior Public School
Elementary: Public
3.96 km
John M James School
Elementary: Public
7.24 km
St. Joseph Catholic Elementary School
Elementary: Catholic
7.14 km
St. Francis of Assisi Catholic Elementary School
Elementary: Catholic
1.09 km
Newcastle Public School
Elementary: Public
0.54 km
Centre for Individual Studies
Secondary: Public
8.63 km
Clarke High School
Secondary: Public
4.05 km
Holy Trinity Catholic Secondary School
Secondary: Catholic
15.01 km
Clarington Central Secondary School
Secondary: Public
9.88 km
Bowmanville High School
Secondary: Public
7.54 km
St. Stephen Catholic Secondary School
Secondary: Catholic
9.39 km






